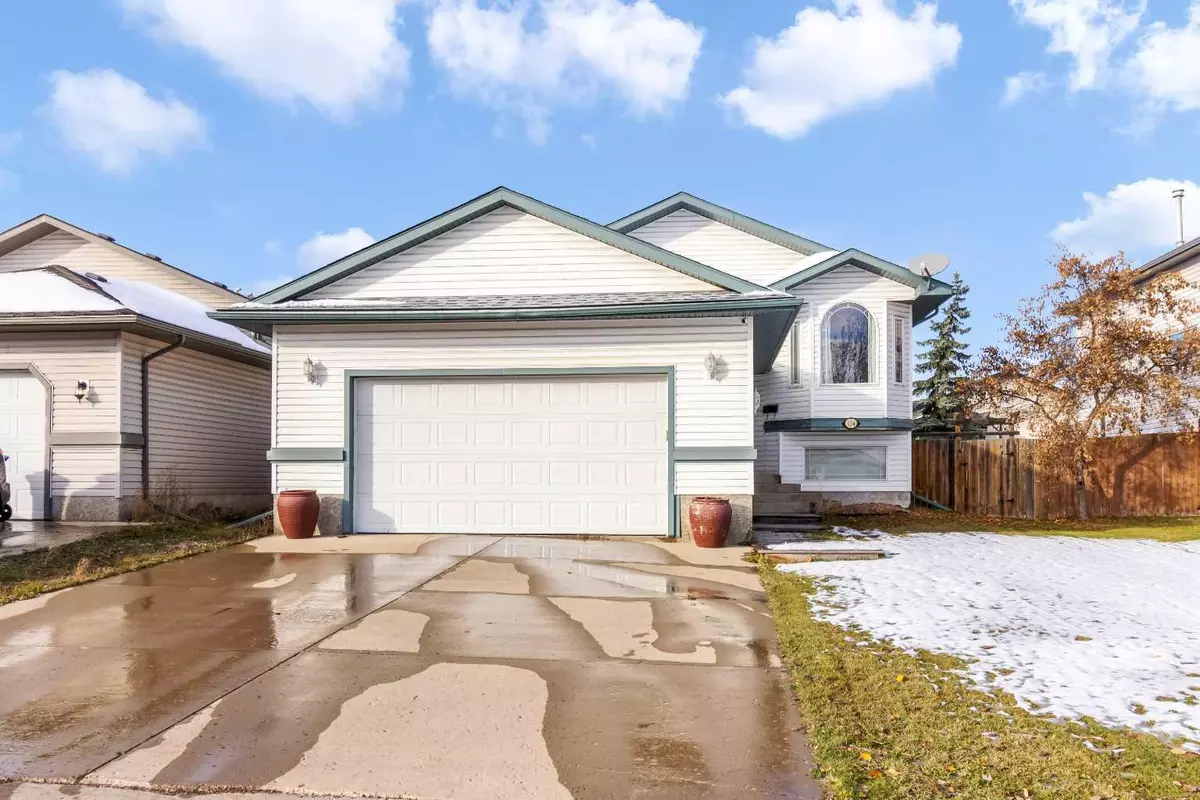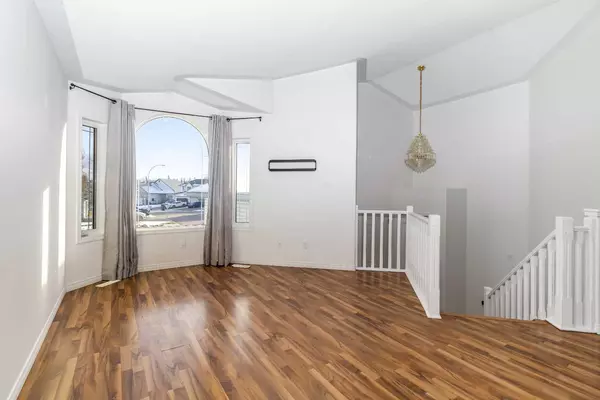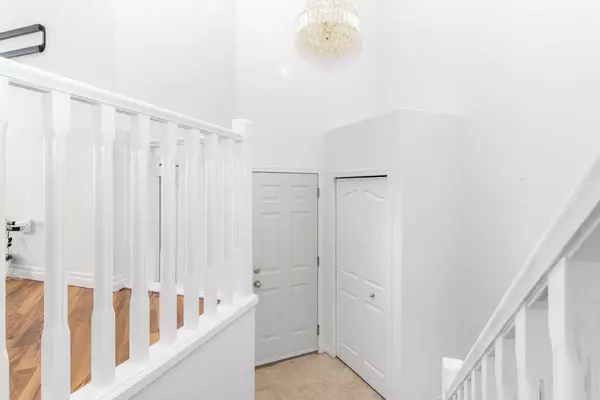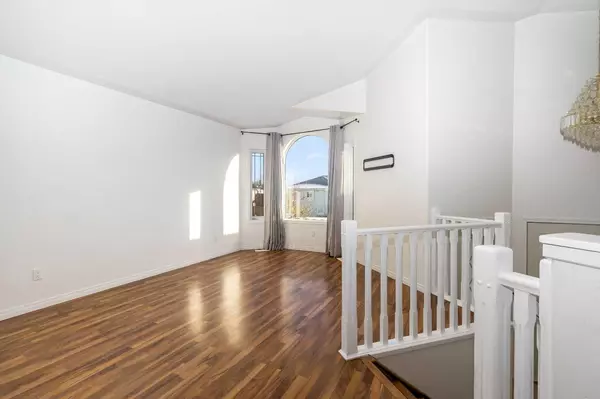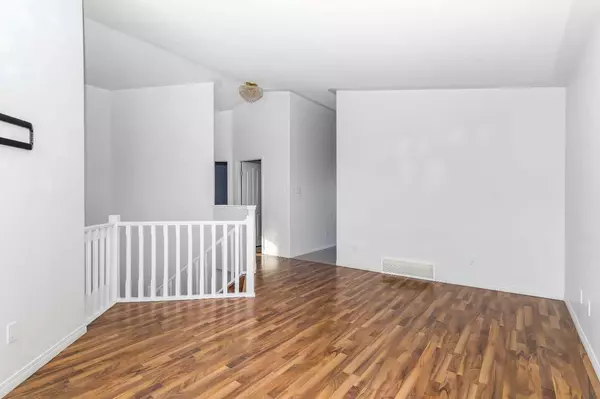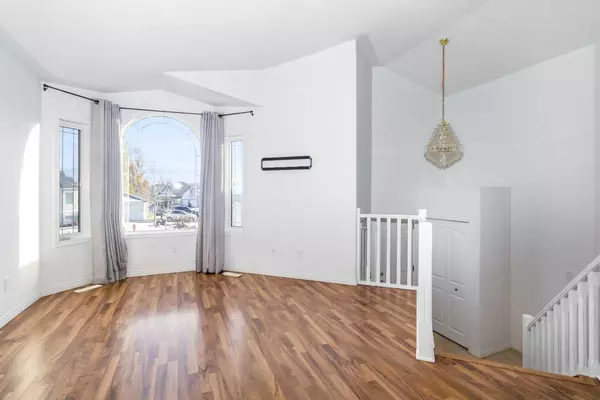
4 Beds
3 Baths
1,068 SqFt
4 Beds
3 Baths
1,068 SqFt
Key Details
Property Type Single Family Home
Sub Type Detached
Listing Status Active
Purchase Type For Sale
Square Footage 1,068 sqft
Price per Sqft $439
Subdivision Timberlea
MLS® Listing ID A2175148
Style Bi-Level
Bedrooms 4
Full Baths 3
Originating Board Fort McMurray
Year Built 2004
Annual Tax Amount $2,569
Tax Year 2024
Lot Size 5,738 Sqft
Acres 0.13
Property Description
Location
State AB
County Wood Buffalo
Area Fm Nw
Zoning R1
Direction SE
Rooms
Other Rooms 1
Basement Finished, Full
Interior
Interior Features Breakfast Bar, Ceiling Fan(s), Chandelier, Closet Organizers, High Ceilings, Jetted Tub, Kitchen Island, No Smoking Home, Pantry, Storage, Vaulted Ceiling(s), Walk-In Closet(s)
Heating Forced Air, Natural Gas
Cooling None
Flooring Laminate
Fireplaces Number 1
Fireplaces Type Basement, Gas
Inclusions Fridge, stove, dishwasher, microwave over the range, washer, dryer, garage heater, all window coverings
Appliance Dishwasher, Microwave, Refrigerator, Stove(s), Washer/Dryer
Laundry In Basement
Exterior
Parking Features Double Garage Attached, Driveway, Garage Door Opener, Heated Garage, Insulated, RV Access/Parking
Garage Spaces 2.0
Garage Description Double Garage Attached, Driveway, Garage Door Opener, Heated Garage, Insulated, RV Access/Parking
Fence Fenced
Community Features Park, Playground, Schools Nearby, Sidewalks, Street Lights
Roof Type Asphalt Shingle
Porch Deck
Lot Frontage 49.97
Total Parking Spaces 4
Building
Lot Description Back Yard, Fruit Trees/Shrub(s), Front Yard, Lawn, Garden, Landscaped, Street Lighting
Foundation Poured Concrete
Sewer Public Sewer, Sewer
Water Public
Architectural Style Bi-Level
Level or Stories Bi-Level
Structure Type Vinyl Siding
Others
Restrictions None Known
Tax ID 92010232
Ownership Private

"My job is to find and attract mastery-based agents to the office, protect the culture, and make sure everyone is happy! "

