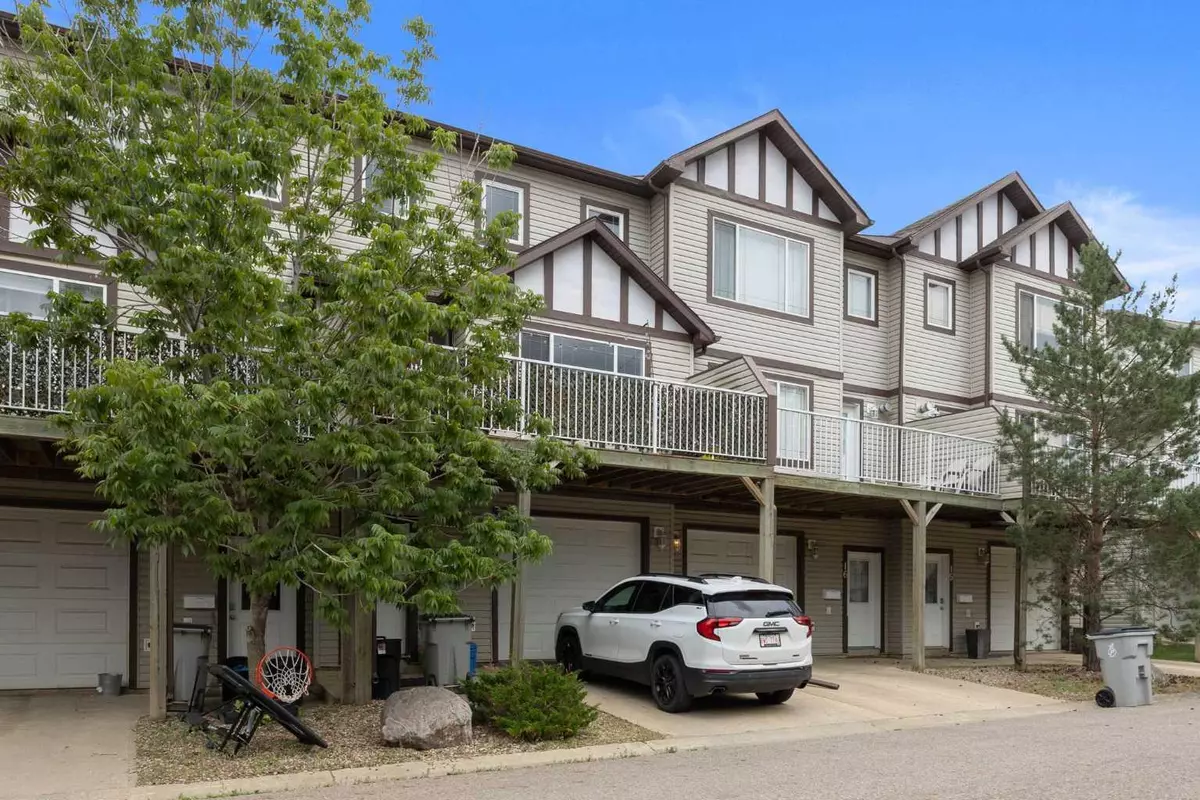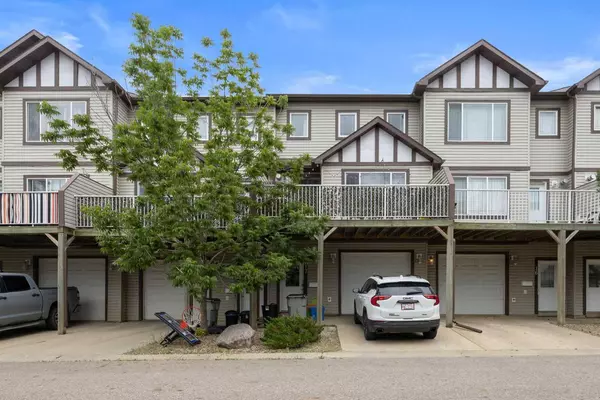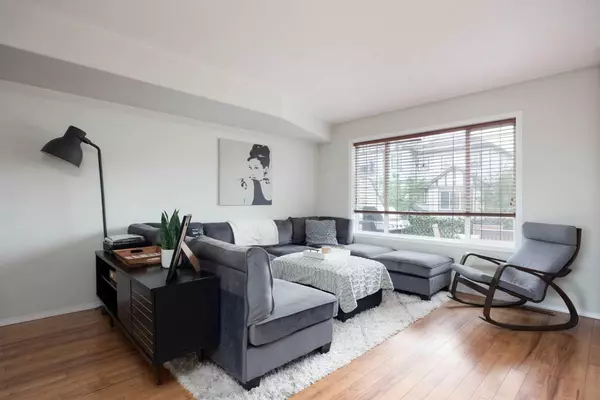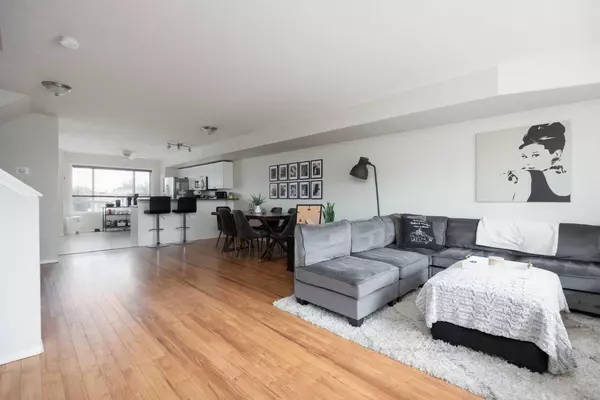
3 Beds
4 Baths
1,715 SqFt
3 Beds
4 Baths
1,715 SqFt
Key Details
Property Type Townhouse
Sub Type Row/Townhouse
Listing Status Active
Purchase Type For Sale
Square Footage 1,715 sqft
Price per Sqft $139
Subdivision Timberlea
MLS® Listing ID A2176770
Style 3 Storey
Bedrooms 3
Full Baths 3
Half Baths 1
Condo Fees $554
Originating Board Fort McMurray
Year Built 2005
Annual Tax Amount $952
Tax Year 2024
Property Description
Location
State AB
County Wood Buffalo
Area Fm Nw
Zoning R2
Direction NW
Rooms
Other Rooms 1
Basement Separate/Exterior Entry, Finished, Full
Interior
Interior Features Open Floorplan
Heating Floor Furnace, Natural Gas
Cooling None
Flooring Carpet, Laminate
Fireplaces Number 1
Fireplaces Type Gas
Inclusions fridge, stove, dishwasher, washer, dryer, all window blinds, garage door opener
Appliance See Remarks
Laundry In Unit
Exterior
Parking Features Single Garage Attached
Garage Spaces 1.0
Garage Description Single Garage Attached
Fence None
Community Features Park, Playground, Schools Nearby, Shopping Nearby, Sidewalks, Street Lights
Amenities Available Visitor Parking
Roof Type Asphalt Shingle
Porch Balcony(s), Deck
Total Parking Spaces 2
Building
Lot Description See Remarks
Foundation Poured Concrete
Architectural Style 3 Storey
Level or Stories Three Or More
Structure Type See Remarks
Others
HOA Fee Include Common Area Maintenance,Insurance,Professional Management,Reserve Fund Contributions
Restrictions None Known
Tax ID 92010866
Ownership Co-operative,Private
Pets Allowed Restrictions

"My job is to find and attract mastery-based agents to the office, protect the culture, and make sure everyone is happy! "






