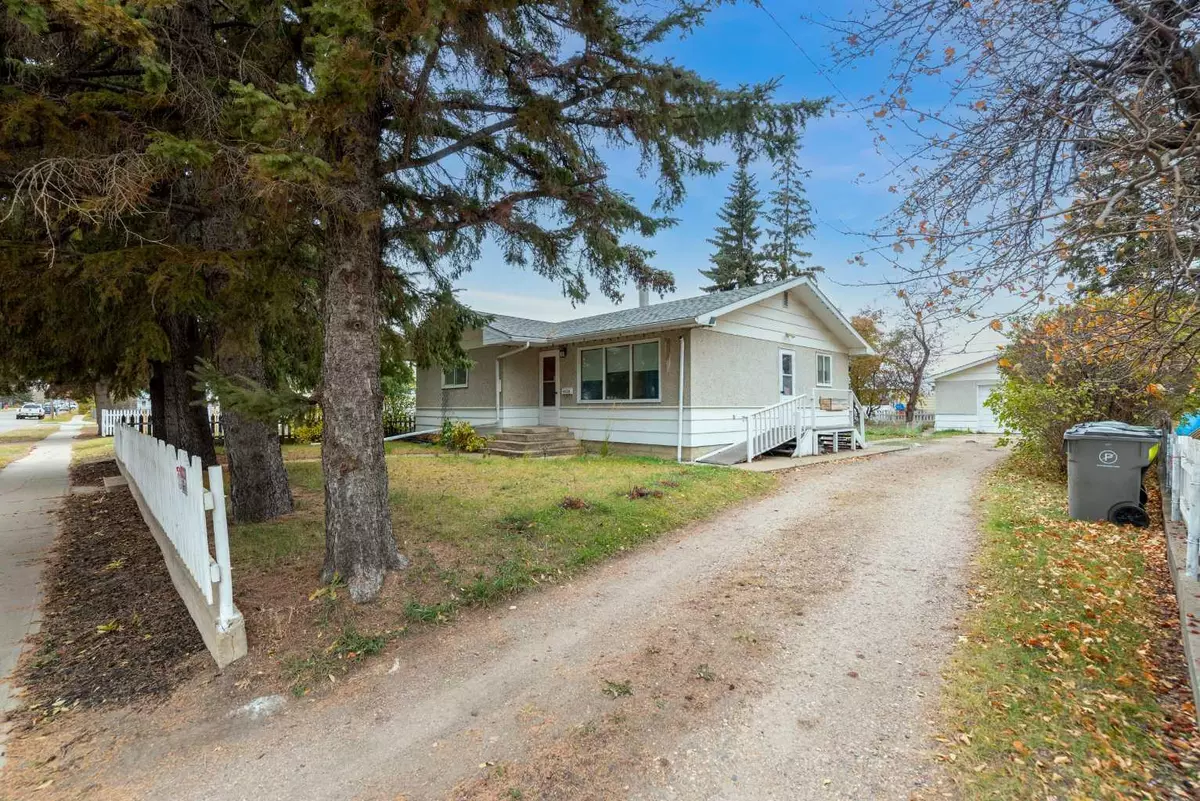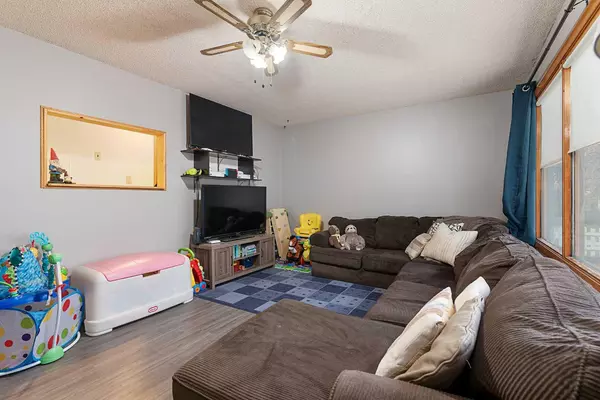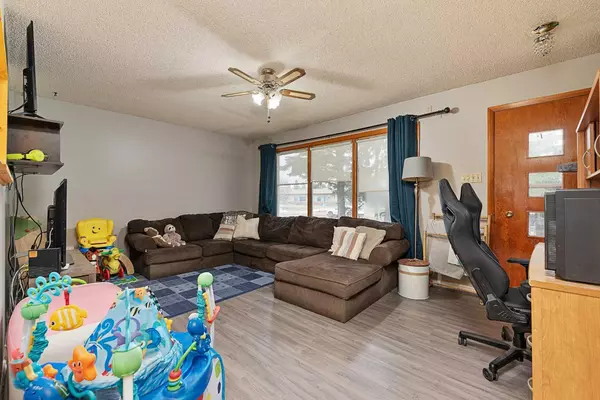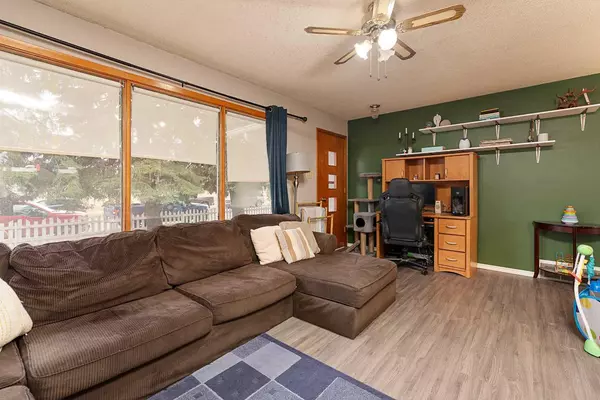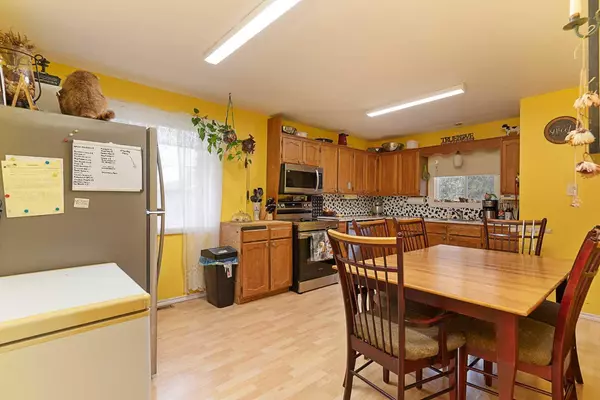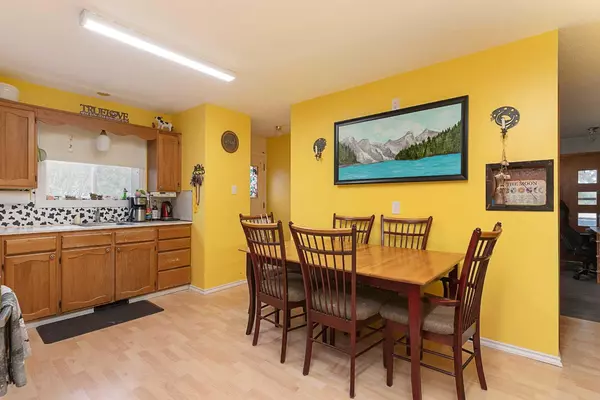
3 Beds
2 Baths
1,084 SqFt
3 Beds
2 Baths
1,084 SqFt
Key Details
Property Type Single Family Home
Sub Type Detached
Listing Status Active
Purchase Type For Sale
Square Footage 1,084 sqft
Price per Sqft $179
Subdivision East Lloydminster
MLS® Listing ID A2174717
Style Bungalow
Bedrooms 3
Full Baths 1
Half Baths 1
Originating Board Lloydminster
Year Built 1969
Annual Tax Amount $1,913
Tax Year 2024
Lot Size 7,986 Sqft
Acres 0.18
Property Description
Location
State SK
County Lloydminster
Zoning R1
Direction S
Rooms
Basement Full, Partially Finished
Interior
Interior Features Ceiling Fan(s), Storage
Heating Forced Air, Natural Gas
Cooling None
Flooring Concrete, Laminate, Linoleum
Inclusions none
Appliance Dishwasher, Microwave Hood Fan, Stove(s), Washer/Dryer, Window Coverings
Laundry In Basement
Exterior
Parking Features Gravel Driveway, Single Garage Detached
Garage Spaces 1.0
Garage Description Gravel Driveway, Single Garage Detached
Fence Partial
Community Features Playground, Schools Nearby, Sidewalks, Street Lights
Roof Type Asphalt Shingle
Porch None
Lot Frontage 66.0
Total Parking Spaces 5
Building
Lot Description Back Lane, Back Yard, Few Trees, Lawn, Garden
Foundation Block, Poured Concrete
Architectural Style Bungalow
Level or Stories One
Structure Type Stucco,Wood Siding
Others
Restrictions None Known
Ownership Private

"My job is to find and attract mastery-based agents to the office, protect the culture, and make sure everyone is happy! "

