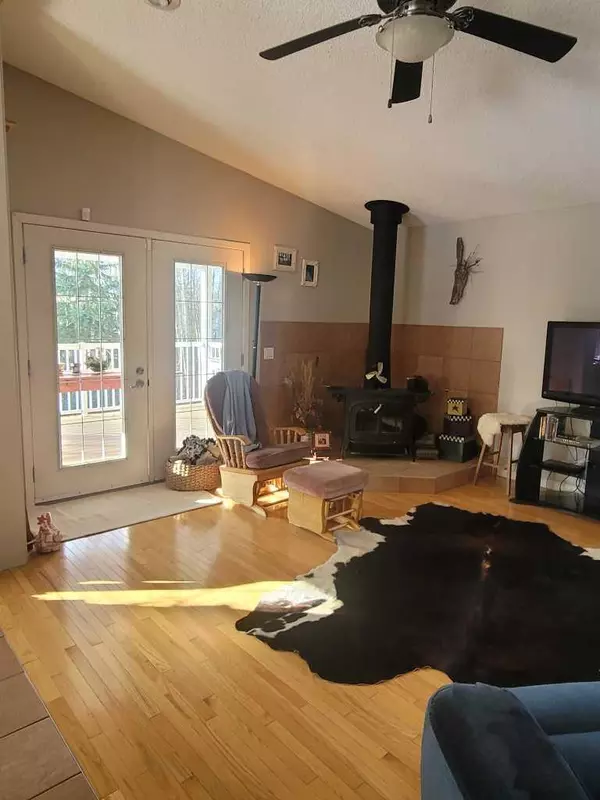
4 Beds
2 Baths
2,352 SqFt
4 Beds
2 Baths
2,352 SqFt
Key Details
Property Type Single Family Home
Sub Type Detached
Listing Status Active
Purchase Type For Sale
Square Footage 2,352 sqft
Price per Sqft $203
MLS® Listing ID A2176938
Style Acreage with Residence,Bungalow
Bedrooms 4
Full Baths 1
Half Baths 1
Originating Board Grande Prairie
Year Built 2004
Annual Tax Amount $2,992
Tax Year 2024
Lot Size 9.340 Acres
Acres 9.34
Property Description
Location
State AB
County Big Lakes County
Zoning Country Residential
Direction S
Rooms
Basement Full, Partially Finished, Walk-Out To Grade
Interior
Interior Features Central Vacuum, French Door, High Ceilings, Kitchen Island, Low Flow Plumbing Fixtures, No Smoking Home, Pantry, Vaulted Ceiling(s), Vinyl Windows
Heating Mid Efficiency, Floor Furnace, Forced Air, Propane, Wood Stove
Cooling None
Flooring Ceramic Tile, Hardwood
Fireplaces Number 1
Fireplaces Type Living Room, Wood Burning
Appliance Dishwasher, Disposal, Gas Stove, Refrigerator, Washer/Dryer
Laundry In Basement
Exterior
Parking Features Double Garage Detached, Front Drive, Gravel Driveway
Garage Spaces 2.0
Garage Description Double Garage Detached, Front Drive, Gravel Driveway
Fence None
Community Features Fishing, Golf, Lake, Park, Playground, Pool, Schools Nearby, Shopping Nearby, Tennis Court(s), Walking/Bike Paths
Roof Type Asphalt Shingle
Porch Deck, See Remarks
Exposure S
Building
Lot Description Creek/River/Stream/Pond, Lawn, No Neighbours Behind, Landscaped, Many Trees, Private, Wooded
Foundation Poured Concrete
Architectural Style Acreage with Residence, Bungalow
Level or Stories Two
Structure Type Vinyl Siding,Wood Frame
Others
Restrictions None Known
Tax ID 93831384
Ownership Private

"My job is to find and attract mastery-based agents to the office, protect the culture, and make sure everyone is happy! "






