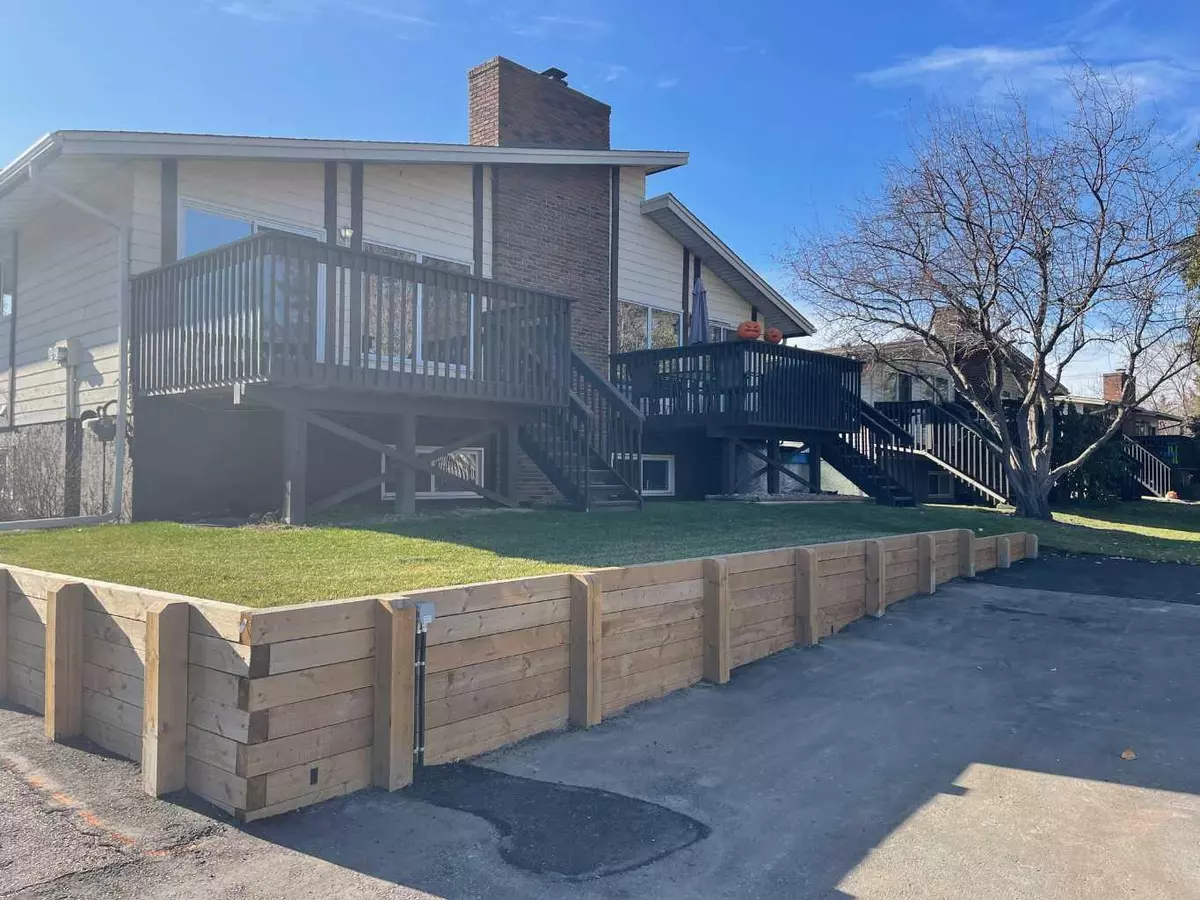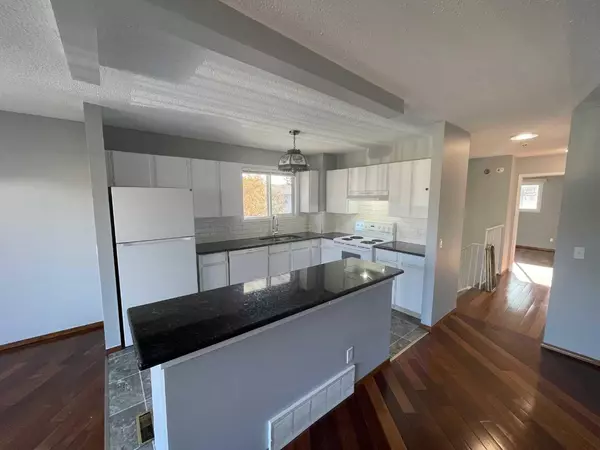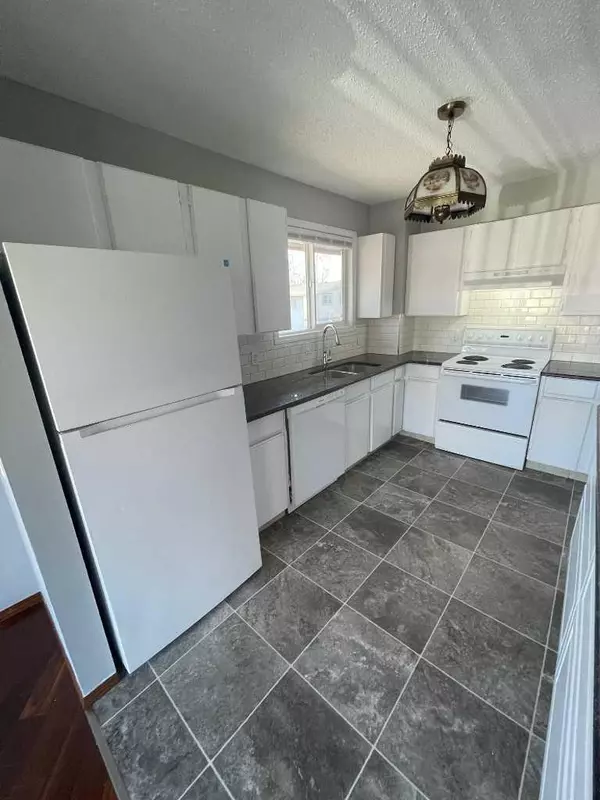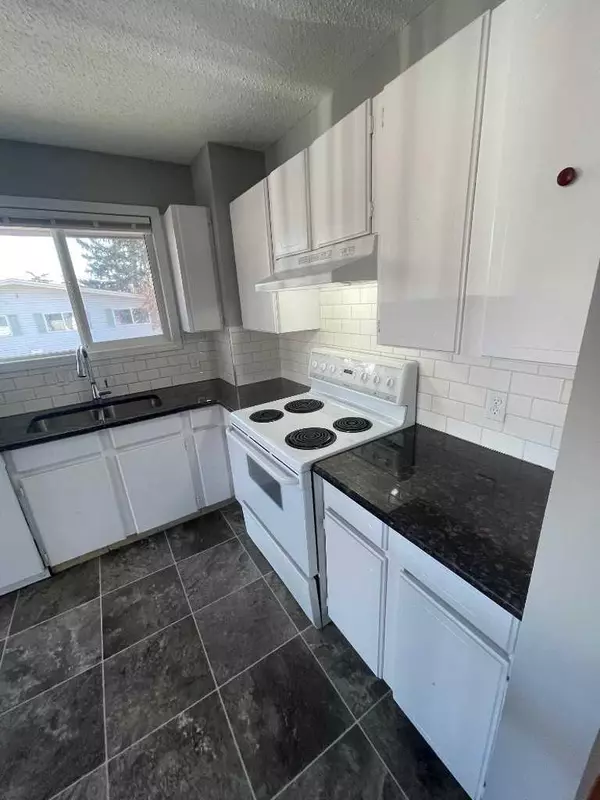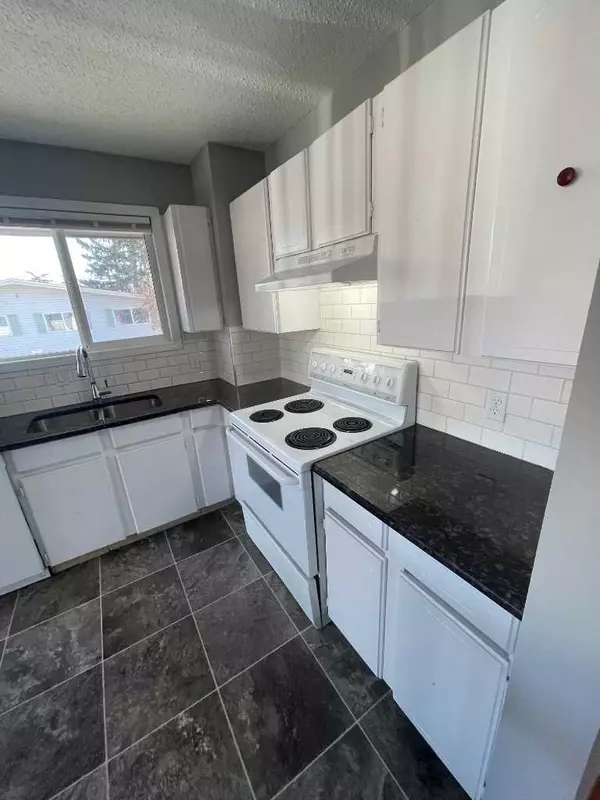
4 Beds
2 Baths
912 SqFt
4 Beds
2 Baths
912 SqFt
Key Details
Property Type Single Family Home
Sub Type Semi Detached (Half Duplex)
Listing Status Active
Purchase Type For Sale
Square Footage 912 sqft
Price per Sqft $460
Subdivision Ogden
MLS® Listing ID A2176427
Style Bi-Level,Side by Side
Bedrooms 4
Full Baths 2
Condo Fees $554
Originating Board Calgary
Year Built 1977
Annual Tax Amount $1,420
Tax Year 2024
Property Description
Location
State AB
County Calgary
Area Cal Zone Se
Zoning M-C1
Direction NW
Rooms
Basement Finished, Full
Interior
Interior Features Open Floorplan, See Remarks
Heating Forced Air, Natural Gas
Cooling None
Flooring Carpet, Hardwood, Laminate
Fireplaces Number 1
Fireplaces Type Wood Burning
Appliance Dishwasher, Electric Stove, Range Hood, Refrigerator, Washer/Dryer, Window Coverings
Laundry In Basement
Exterior
Parking Features Off Street
Garage Spaces 2.0
Garage Description Off Street
Fence None
Community Features Playground, Pool, Schools Nearby, Shopping Nearby, Sidewalks, Street Lights, Walking/Bike Paths
Amenities Available Parking
Roof Type Asphalt Shingle
Porch Deck
Total Parking Spaces 2
Building
Lot Description Back Lane, Corner Lot
Foundation Poured Concrete
Architectural Style Bi-Level, Side by Side
Level or Stories Bi-Level
Structure Type Wood Frame
Others
HOA Fee Include Maintenance Grounds,Parking,Professional Management,Reserve Fund Contributions,Sewer,Snow Removal,Trash,Water
Restrictions None Known
Ownership Private
Pets Allowed Restrictions

"My job is to find and attract mastery-based agents to the office, protect the culture, and make sure everyone is happy! "

