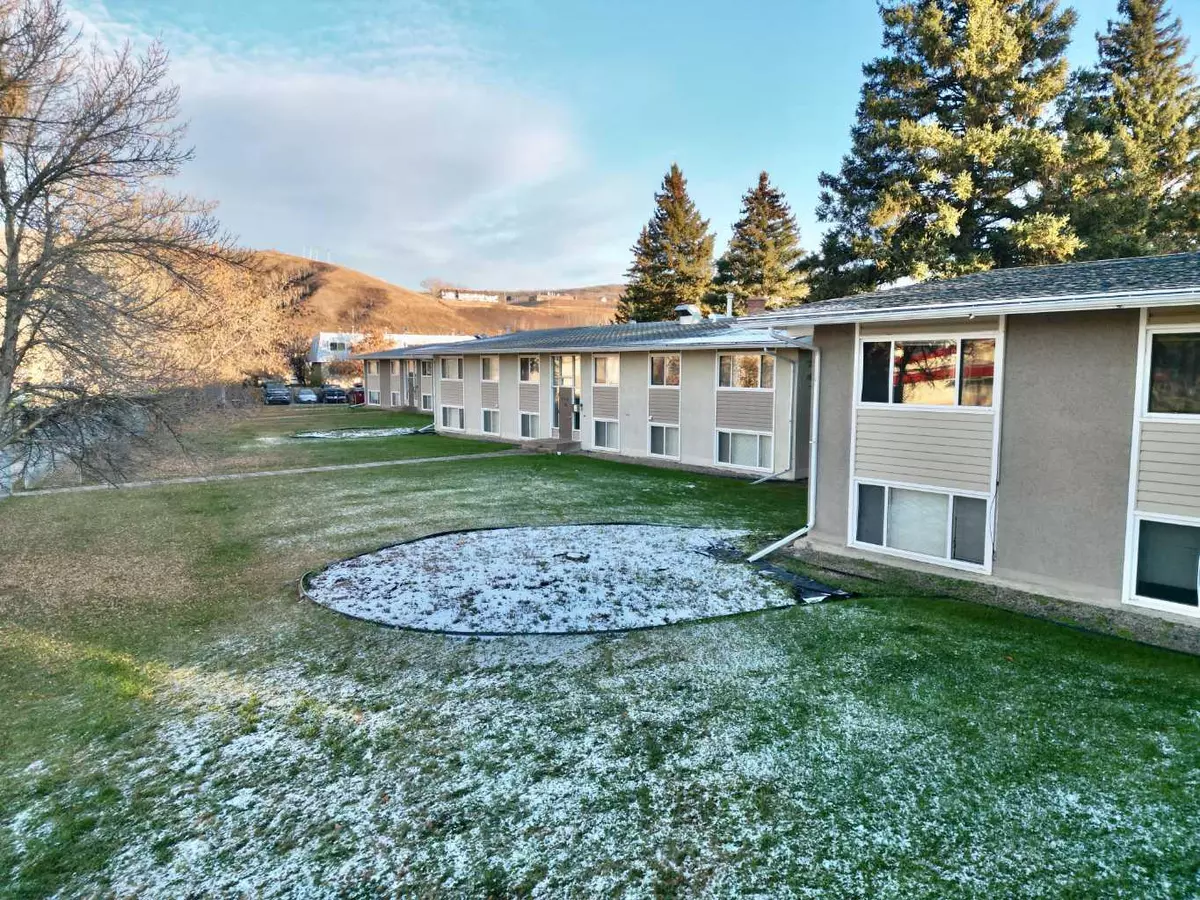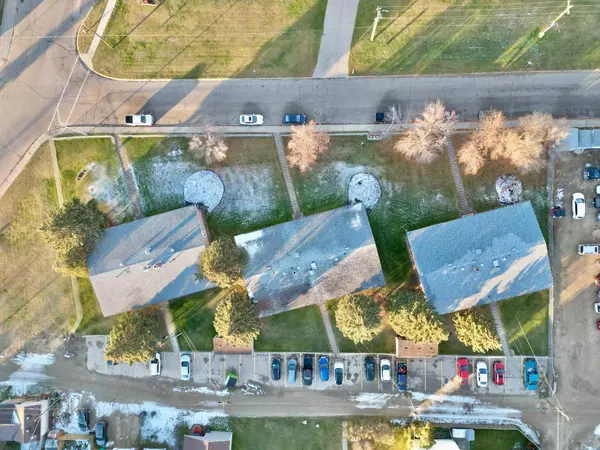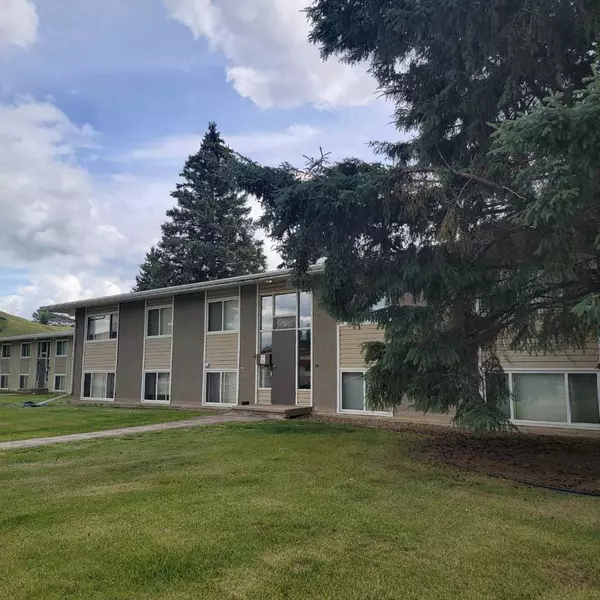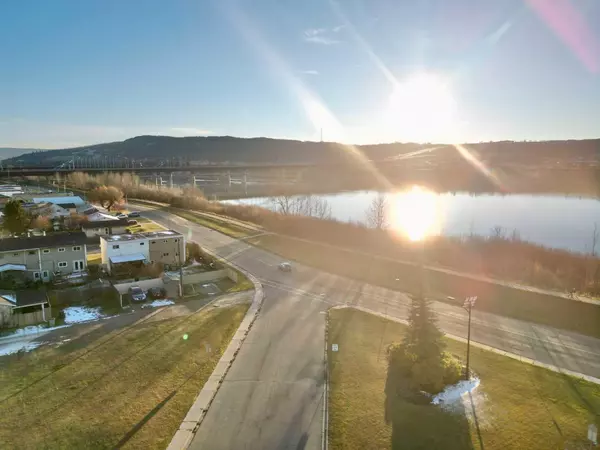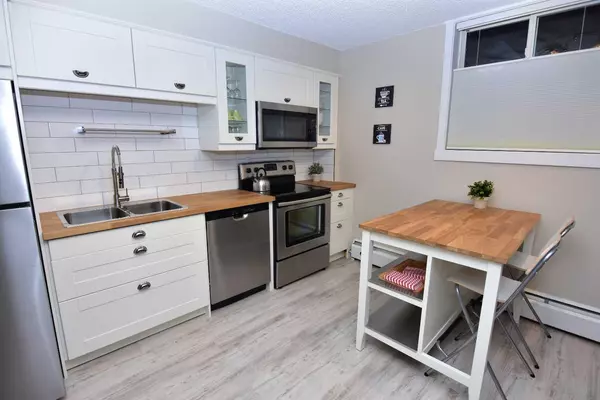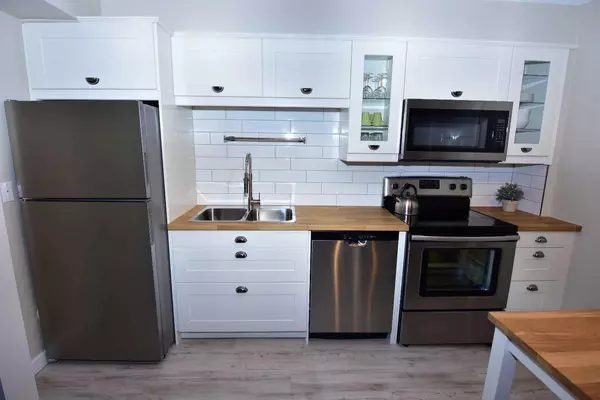
1 Bed
1 Bath
544 SqFt
1 Bed
1 Bath
544 SqFt
Key Details
Property Type Condo
Sub Type Apartment
Listing Status Active
Purchase Type For Sale
Square Footage 544 sqft
Price per Sqft $124
Subdivision North End
MLS® Listing ID A2177165
Style Low-Rise(1-4)
Bedrooms 1
Full Baths 1
Condo Fees $317/mo
Originating Board Grande Prairie
Year Built 1963
Annual Tax Amount $639
Tax Year 2024
Property Description
Location
State AB
County Peace No. 135, M.d. Of
Zoning R-medium density
Direction N
Interior
Interior Features Kitchen Island, Laminate Counters, Open Floorplan, Separate Entrance, Vinyl Windows
Heating Baseboard
Cooling None
Flooring Carpet, Vinyl Plank
Appliance Electric Stove, Refrigerator, Washer/Dryer Stacked
Laundry In Unit
Exterior
Parking Features Parking Pad
Garage Description Parking Pad
Community Features Park, Playground, Pool, Schools Nearby, Shopping Nearby, Sidewalks, Street Lights, Walking/Bike Paths
Amenities Available Park, Parking, Playground, Pool, Snow Removal, Trash
Roof Type Asphalt
Porch None
Exposure N
Total Parking Spaces 1
Building
Story 2
Foundation Poured Concrete
Architectural Style Low-Rise(1-4)
Level or Stories Multi Level Unit
Structure Type Mixed
Others
HOA Fee Include Caretaker,Common Area Maintenance,Heat,Maintenance Grounds,Parking,Reserve Fund Contributions,Sewer,Snow Removal,Trash,Water
Restrictions Pet Restrictions or Board approval Required
Tax ID 56570479
Ownership Court Ordered Sale
Pets Allowed Restrictions

"My job is to find and attract mastery-based agents to the office, protect the culture, and make sure everyone is happy! "

