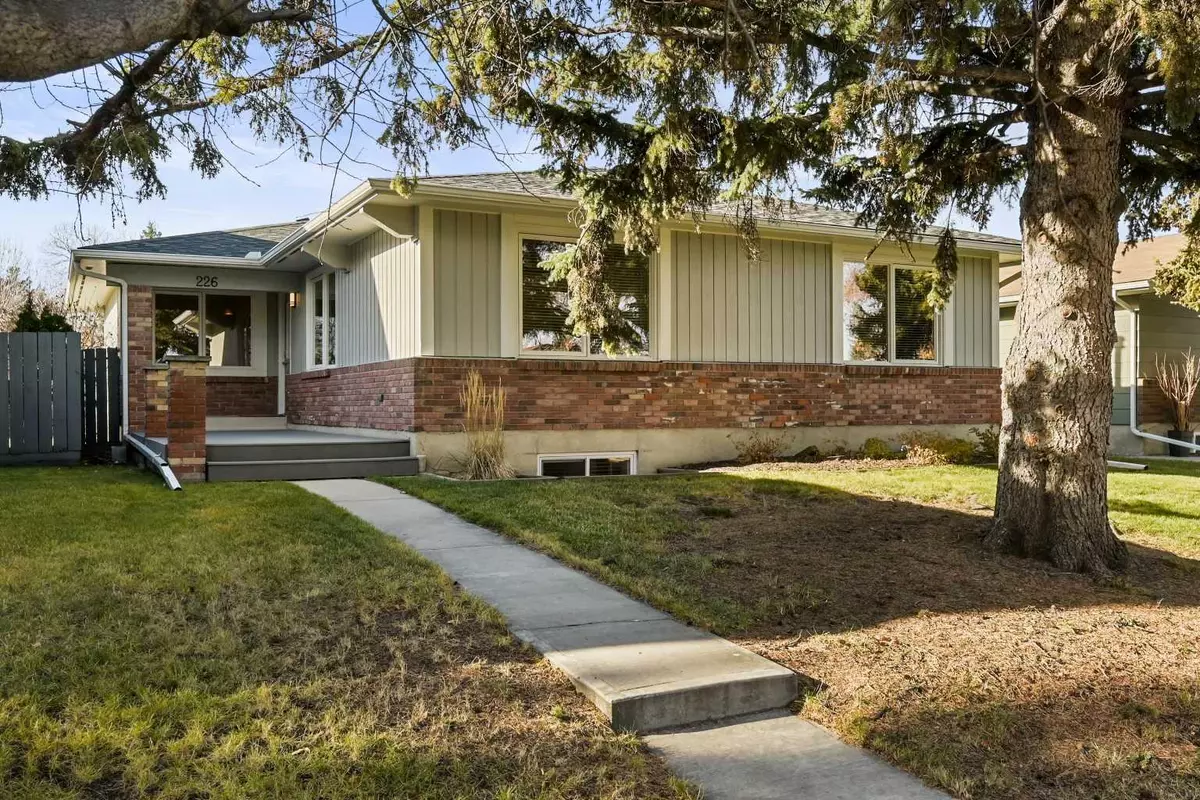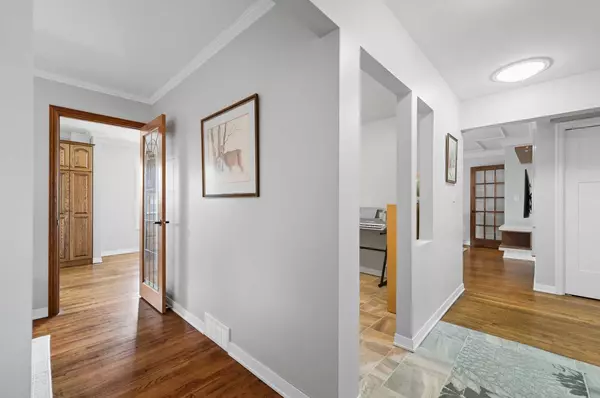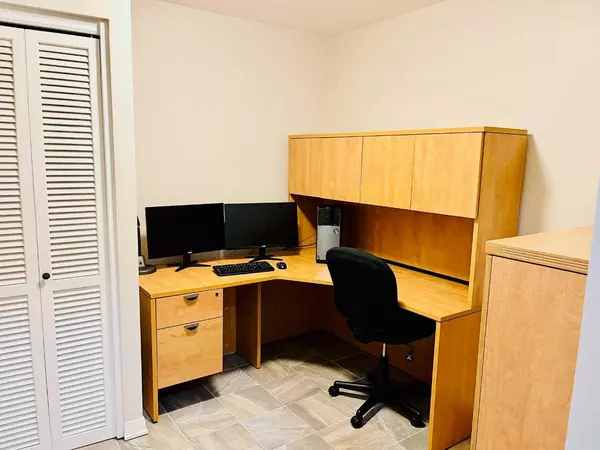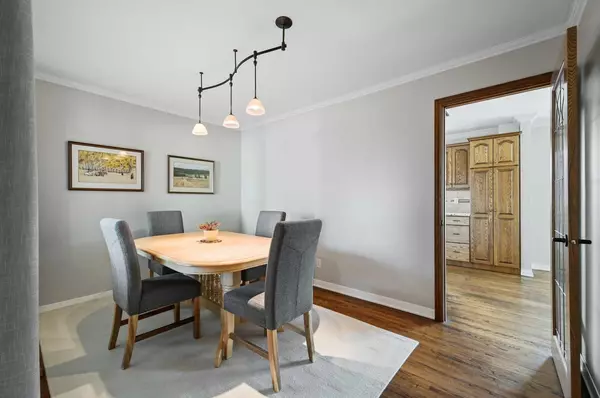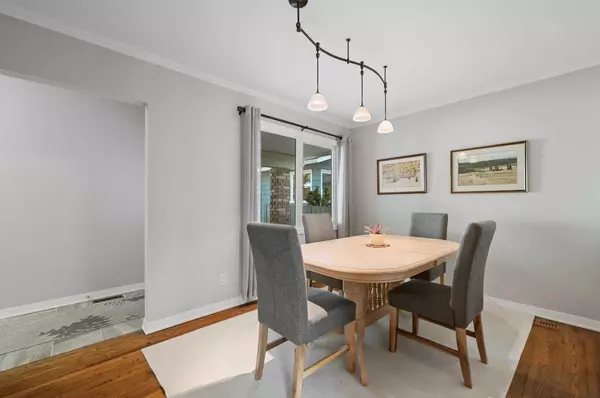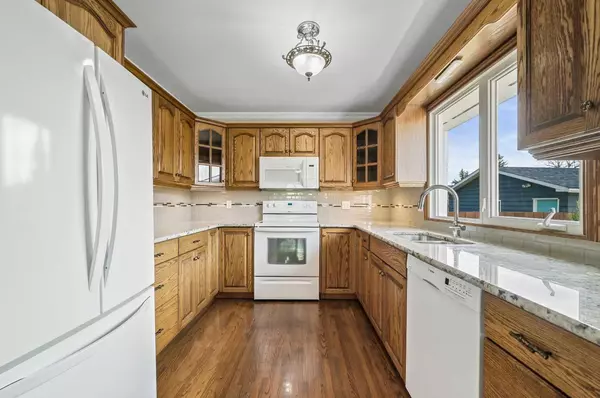
4 Beds
3 Baths
1,446 SqFt
4 Beds
3 Baths
1,446 SqFt
Key Details
Property Type Single Family Home
Sub Type Detached
Listing Status Active
Purchase Type For Sale
Square Footage 1,446 sqft
Price per Sqft $542
Subdivision Midnapore
MLS® Listing ID A2178110
Style Bungalow
Bedrooms 4
Full Baths 3
HOA Fees $320/ann
HOA Y/N 1
Originating Board Calgary
Year Built 1977
Annual Tax Amount $3,781
Tax Year 2024
Lot Size 6,070 Sqft
Acres 0.14
Property Description
Location
State AB
County Calgary
Area Cal Zone S
Zoning R-CG
Direction NE
Rooms
Other Rooms 1
Basement Finished, Full
Interior
Interior Features Bar, Built-in Features, Central Vacuum, No Animal Home, No Smoking Home, Stone Counters, Vinyl Windows
Heating Forced Air
Cooling None
Flooring Carpet, Ceramic Tile, Hardwood
Fireplaces Number 2
Fireplaces Type Family Room, Gas, Living Room, Wood Burning
Inclusions Shed
Appliance Dishwasher, Electric Stove, Garage Control(s), Microwave Hood Fan, Refrigerator, Washer/Dryer, Window Coverings
Laundry In Basement
Exterior
Parking Features Alley Access, Double Garage Detached, Garage Door Opener, Oversized
Garage Spaces 2.0
Garage Description Alley Access, Double Garage Detached, Garage Door Opener, Oversized
Fence Fenced
Community Features Fishing, Lake, Park, Schools Nearby, Shopping Nearby, Sidewalks, Street Lights, Tennis Court(s), Walking/Bike Paths
Amenities Available Beach Access, Clubhouse, Park, Picnic Area, Playground, Recreation Facilities
Roof Type Asphalt Shingle
Porch Deck, Front Porch
Lot Frontage 13.98
Total Parking Spaces 2
Building
Lot Description Back Lane, Back Yard, City Lot, Front Yard, Lawn, Low Maintenance Landscape, Landscaped, Native Plants, Rectangular Lot
Building Description Brick,Cedar,Wood Frame, Shed 1 - 9'8" X 3'8"; Shed 2 - 10'0" X 8' 0"; Porch 25'0" X 7'0"; Deck - 15'6" X 9'7"; Patio 23'3" X 18'4"
Foundation Poured Concrete
Architectural Style Bungalow
Level or Stories One
Structure Type Brick,Cedar,Wood Frame
Others
Restrictions None Known
Tax ID 95368778
Ownership Private

"My job is to find and attract mastery-based agents to the office, protect the culture, and make sure everyone is happy! "

