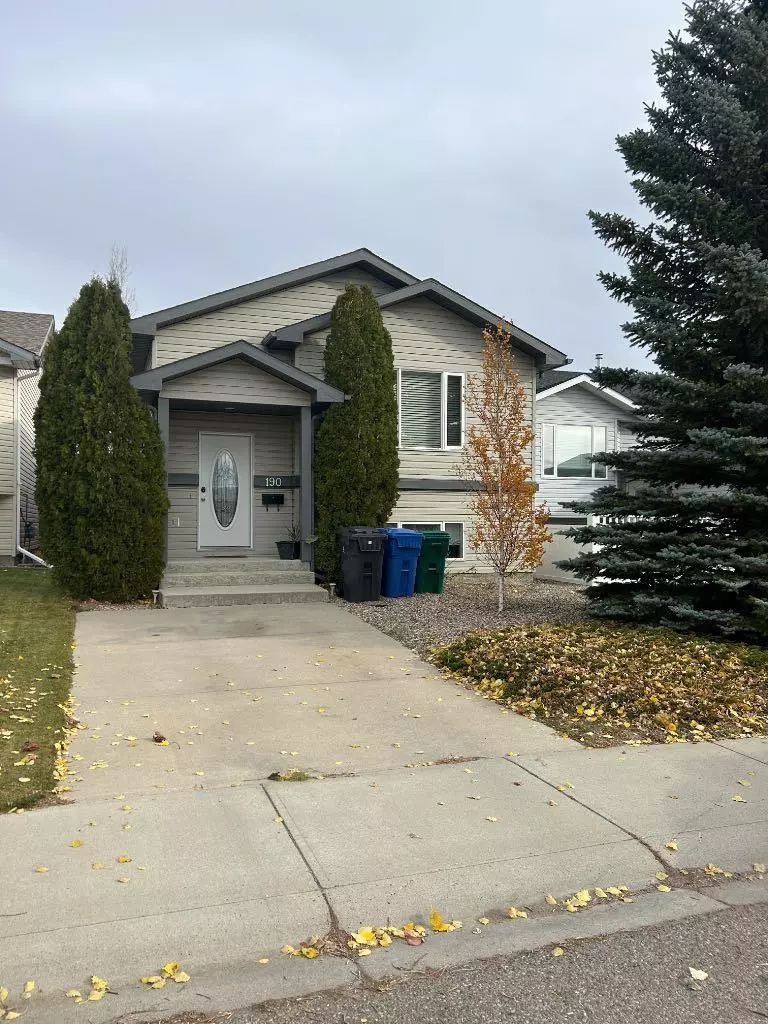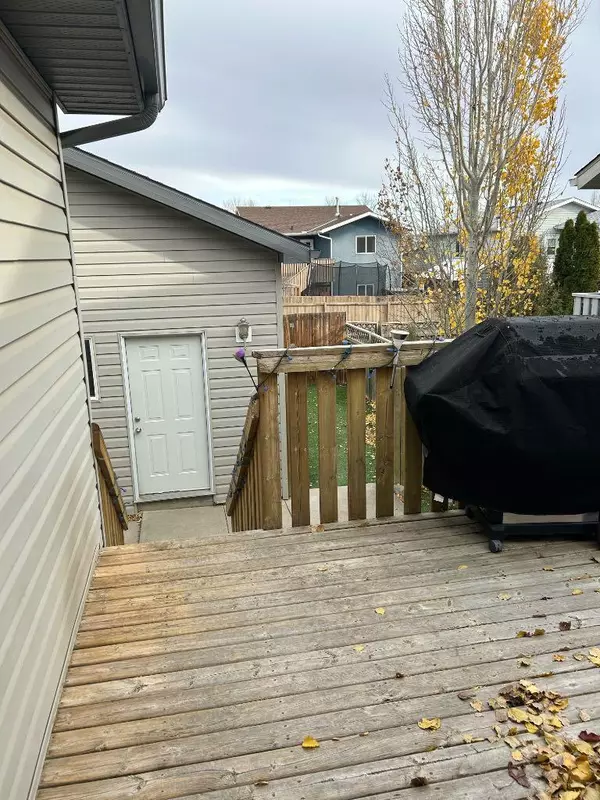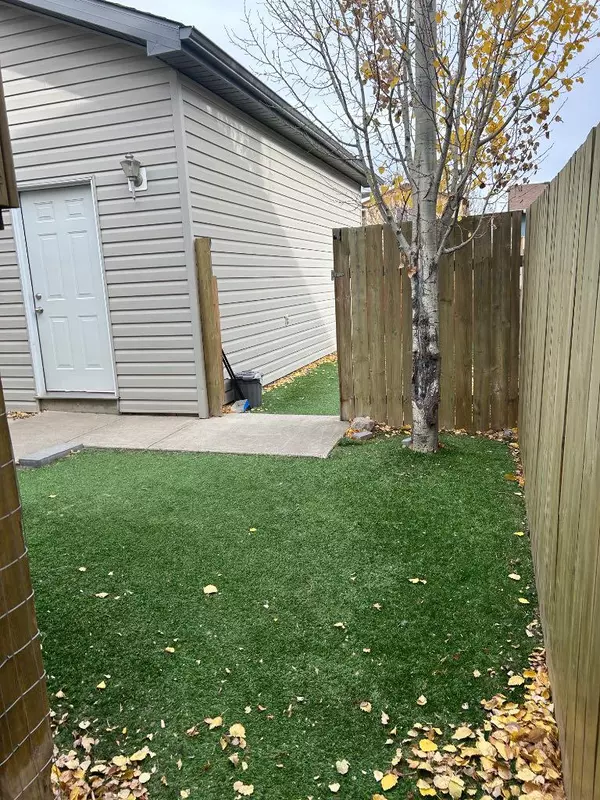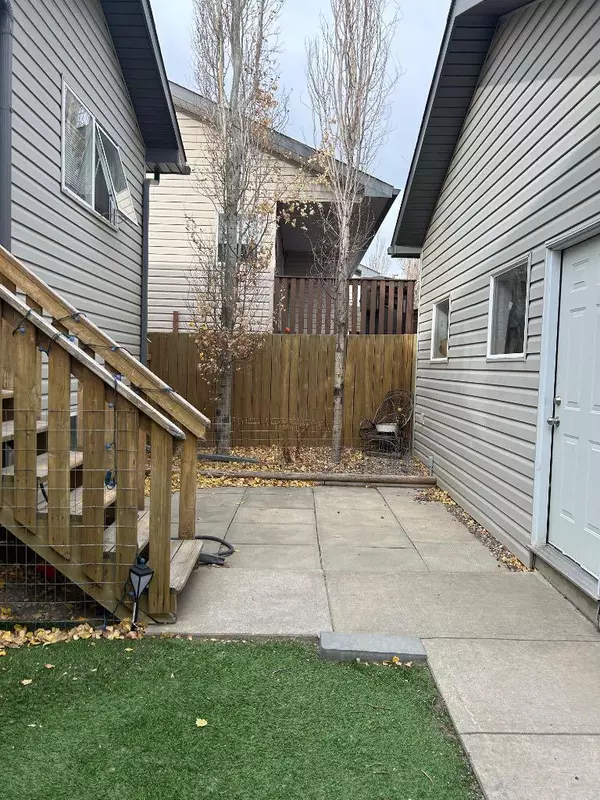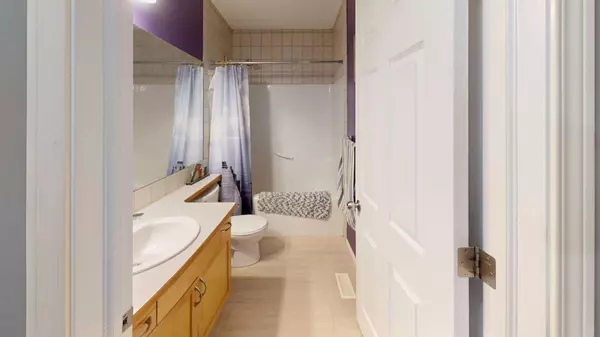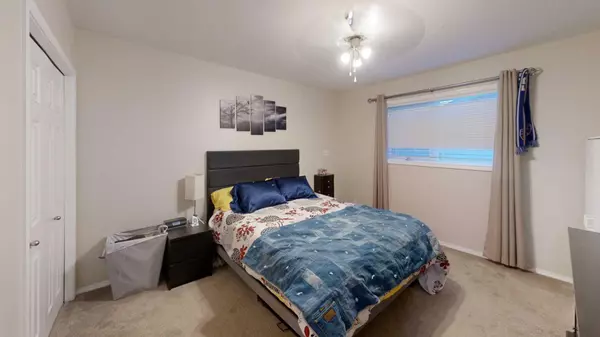
4 Beds
2 Baths
928 SqFt
4 Beds
2 Baths
928 SqFt
Key Details
Property Type Single Family Home
Sub Type Detached
Listing Status Active
Purchase Type For Sale
Square Footage 928 sqft
Price per Sqft $414
Subdivision Indian Battle Heights
MLS® Listing ID A2178576
Style Bi-Level
Bedrooms 4
Full Baths 2
Originating Board Lethbridge and District
Year Built 2002
Annual Tax Amount $3,389
Tax Year 2024
Lot Size 3,498 Sqft
Acres 0.08
Property Description
Location
State AB
County Lethbridge
Zoning R-SL
Direction W
Rooms
Basement Finished, Full
Interior
Interior Features Central Vacuum, Kitchen Island, Sump Pump(s), Vaulted Ceiling(s)
Heating Forced Air
Cooling Central Air
Flooring Laminate, Linoleum, Tile
Appliance Dishwasher, Electric Range, Garage Control(s), Microwave, Refrigerator, Washer/Dryer, Window Coverings
Laundry In Basement
Exterior
Parking Features Double Garage Detached
Garage Spaces 2.0
Carport Spaces 1
Garage Description Double Garage Detached
Fence Fenced
Community Features Playground, Schools Nearby, Shopping Nearby, Sidewalks
Roof Type Asphalt Shingle
Porch Deck
Lot Frontage 133.0
Total Parking Spaces 4
Building
Lot Description Back Lane, Back Yard, Cul-De-Sac, Low Maintenance Landscape
Foundation Poured Concrete
Architectural Style Bi-Level
Level or Stories Bi-Level
Structure Type Aluminum Siding
Others
Restrictions None Known
Tax ID 91448868
Ownership Registered Interest

"My job is to find and attract mastery-based agents to the office, protect the culture, and make sure everyone is happy! "

