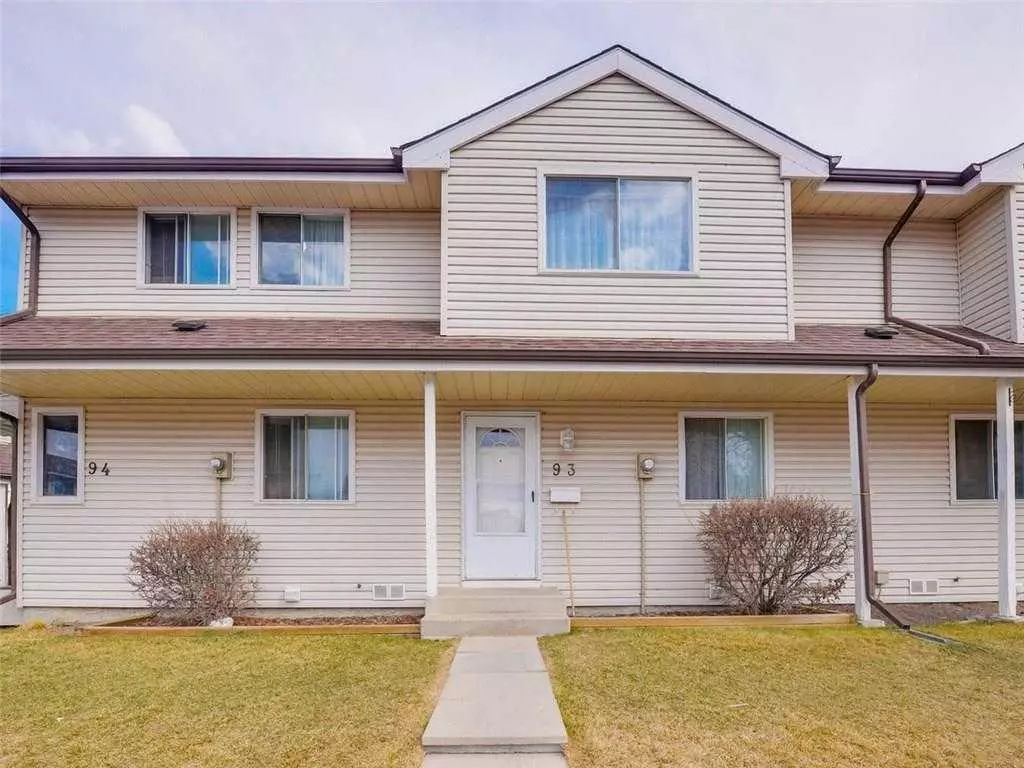
1 Bed
1 Bath
1,205 SqFt
1 Bed
1 Bath
1,205 SqFt
Key Details
Property Type Townhouse
Sub Type Row/Townhouse
Listing Status Active
Purchase Type For Sale
Square Footage 1,205 sqft
Price per Sqft $282
Subdivision Falconridge
MLS® Listing ID A2181592
Style 2 Storey
Bedrooms 1
Full Baths 1
Condo Fees $394
Originating Board Calgary
Year Built 1980
Annual Tax Amount $1,520
Tax Year 2024
Property Description
Location
State AB
County Calgary
Area Cal Zone Ne
Zoning M-C1 d38
Direction W
Rooms
Basement Finished, Full
Interior
Interior Features See Remarks
Heating Forced Air
Cooling None
Flooring See Remarks
Appliance None
Laundry Laundry Room
Exterior
Parking Features Stall
Garage Description Stall
Fence Fenced
Community Features Park, Playground, Pool, Schools Nearby, Shopping Nearby, Sidewalks, Street Lights, Tennis Court(s), Walking/Bike Paths
Amenities Available None
Roof Type Asphalt Shingle
Porch Patio
Total Parking Spaces 1
Building
Lot Description Back Yard, City Lot
Foundation Poured Concrete
Architectural Style 2 Storey
Level or Stories Two
Structure Type Vinyl Siding,Wood Frame
Others
HOA Fee Include Common Area Maintenance,Insurance,Maintenance Grounds,Snow Removal
Restrictions None Known
Ownership Court Ordered Sale
Pets Allowed Call

"My job is to find and attract mastery-based agents to the office, protect the culture, and make sure everyone is happy! "

