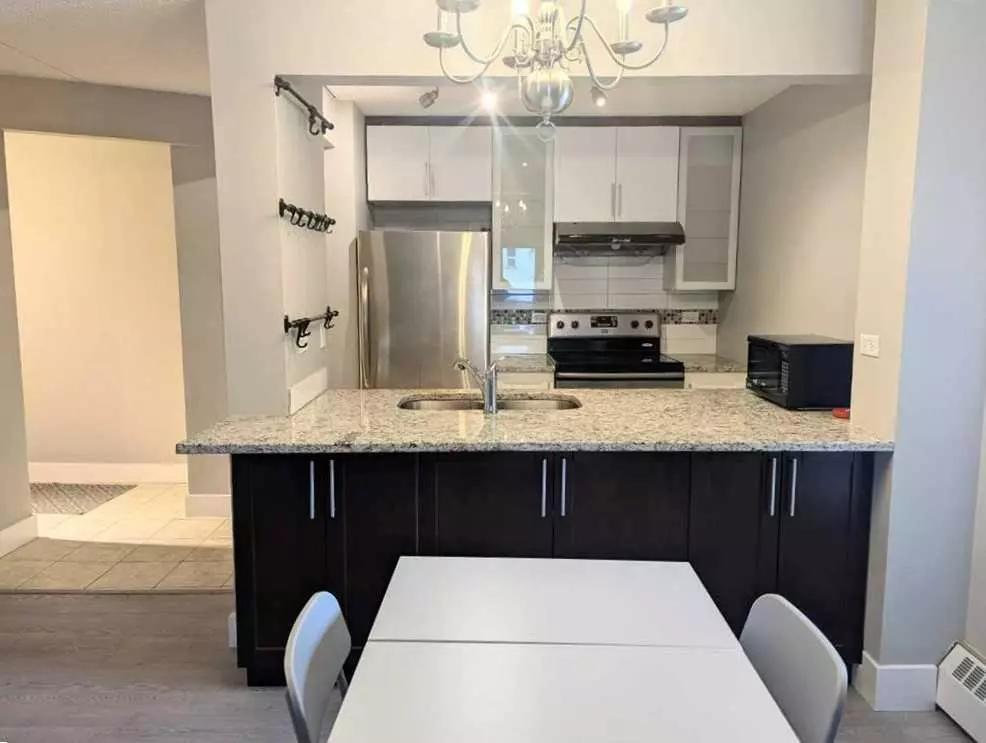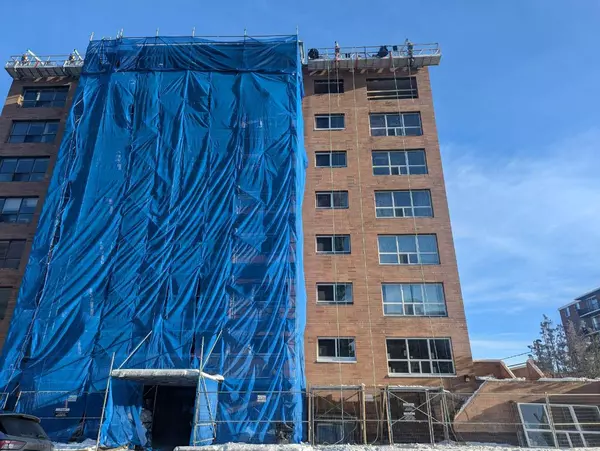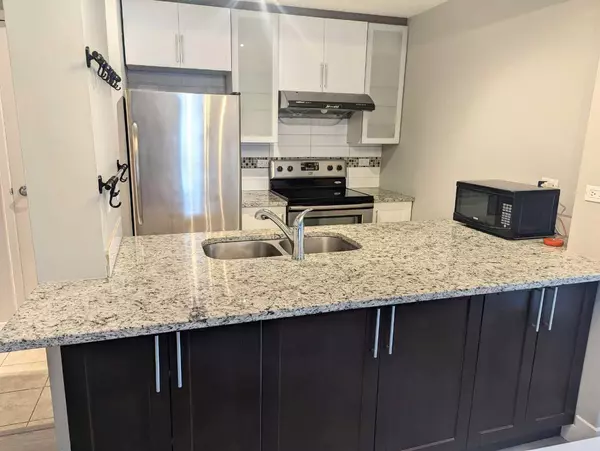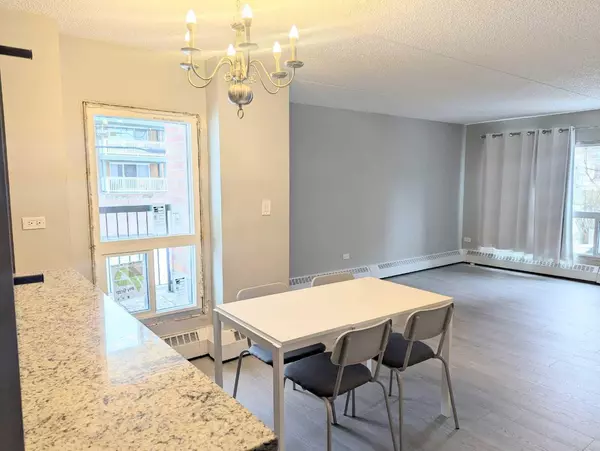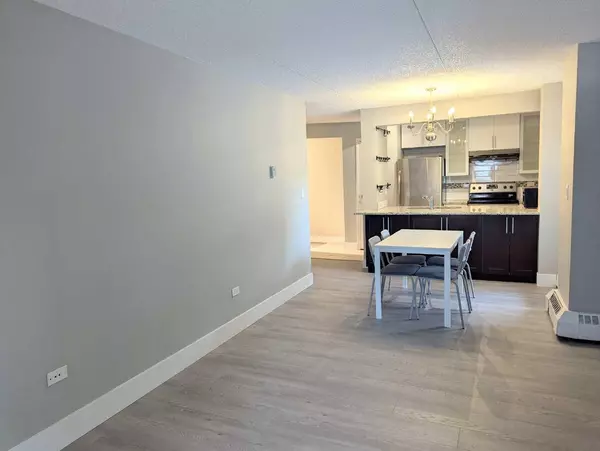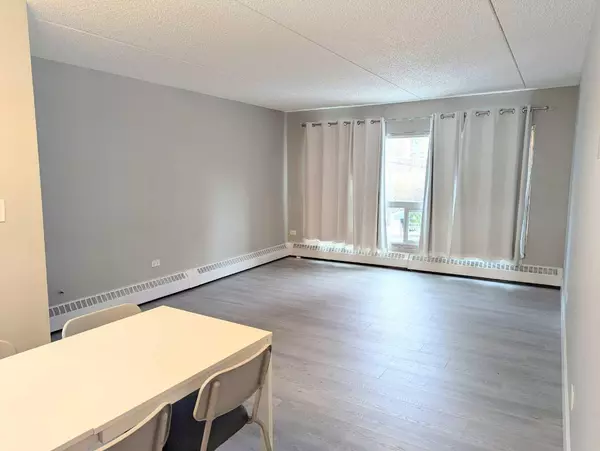1 Bed
1 Bath
658 SqFt
1 Bed
1 Bath
658 SqFt
Key Details
Property Type Condo
Sub Type Apartment
Listing Status Active
Purchase Type For Sale
Square Footage 658 sqft
Price per Sqft $348
Subdivision Beltline
MLS® Listing ID A2181051
Style High-Rise (5+)
Bedrooms 1
Full Baths 1
Condo Fees $673/mo
Originating Board Calgary
Year Built 1981
Annual Tax Amount $1,170
Tax Year 2024
Property Description
Location
State AB
County Calgary
Area Cal Zone Cc
Zoning CC-MH
Direction SW
Interior
Interior Features See Remarks
Heating Baseboard
Cooling None
Flooring Ceramic Tile, Laminate, Linoleum
Inclusions None
Appliance Dishwasher, Dryer, Electric Stove, Refrigerator, Washer, Window Coverings
Laundry In Unit
Exterior
Parking Features Underground
Garage Description Underground
Community Features Park, Playground, Pool, Schools Nearby, Shopping Nearby, Sidewalks, Street Lights, Tennis Court(s)
Amenities Available Elevator(s), Trash
Porch Balcony(s)
Exposure SW
Total Parking Spaces 1
Building
Story 6
Architectural Style High-Rise (5+)
Level or Stories Single Level Unit
Structure Type Brick,Concrete
Others
HOA Fee Include Common Area Maintenance,Heat,Insurance,Parking,Professional Management,Reserve Fund Contributions,Sewer,Trash,Water
Restrictions Adult Living,Easement Registered On Title,Pets Allowed
Ownership Private
Pets Allowed Yes
"My job is to find and attract mastery-based agents to the office, protect the culture, and make sure everyone is happy! "

