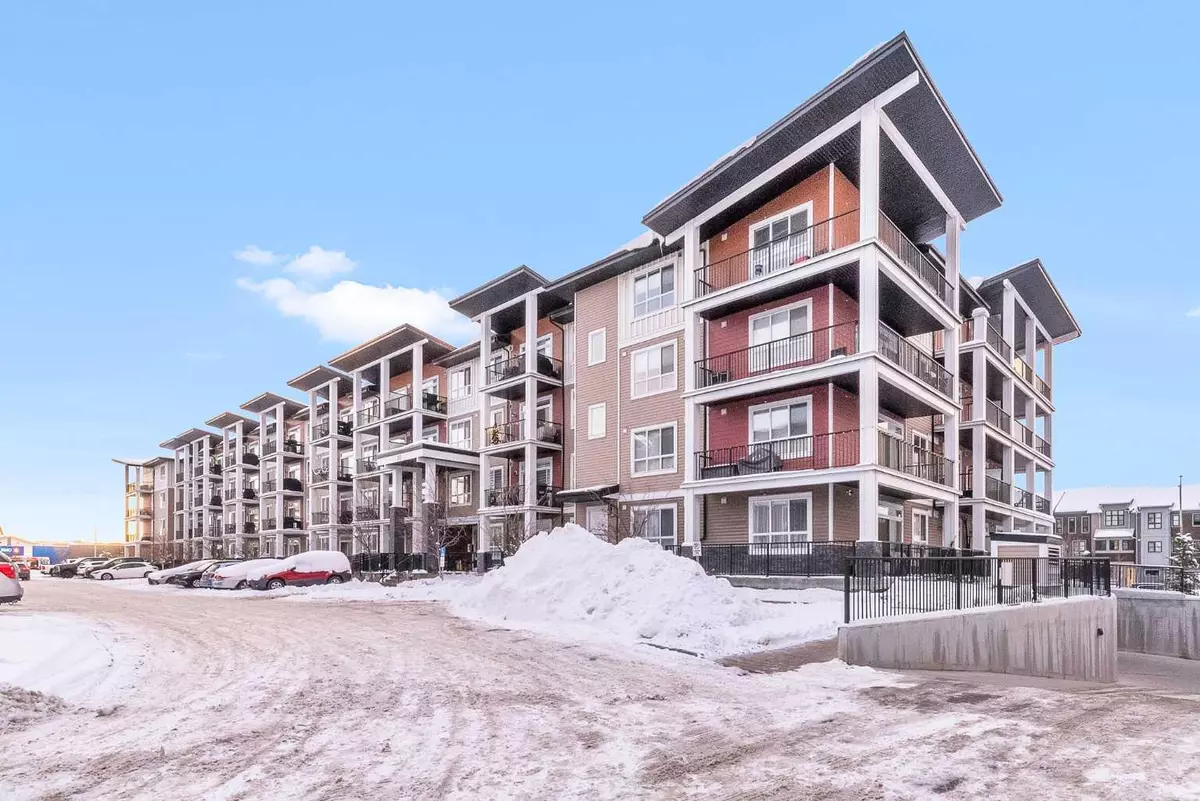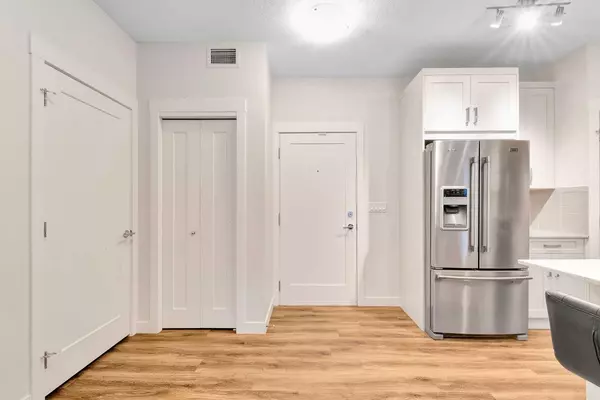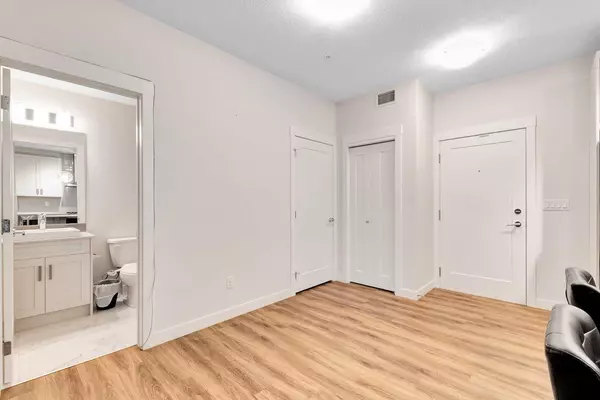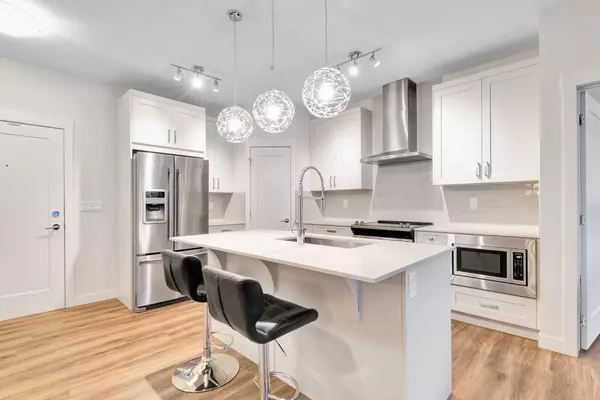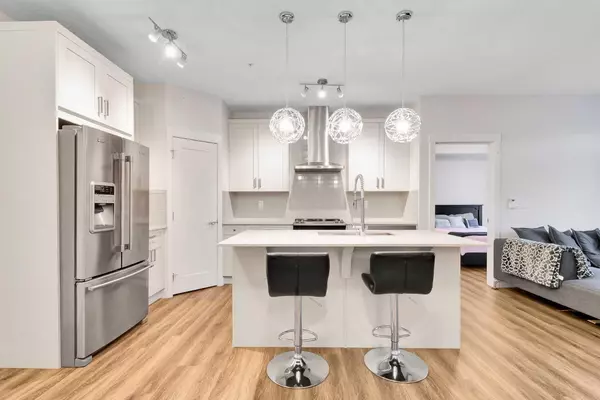
2 Beds
2 Baths
796 SqFt
2 Beds
2 Baths
796 SqFt
Key Details
Property Type Condo
Sub Type Apartment
Listing Status Active
Purchase Type For Sale
Square Footage 796 sqft
Price per Sqft $483
Subdivision Walden
MLS® Listing ID A2182290
Style Low-Rise(1-4)
Bedrooms 2
Full Baths 2
Condo Fees $331/mo
Originating Board Calgary
Year Built 2018
Annual Tax Amount $2,078
Tax Year 2024
Property Description
The primary bedroom offers a private ensuite and ample closet space, while the second bedroom is conveniently located near the second full bathroom, perfect for guests or roommates. With luxury vinyl plank flooring throughout and a dedicated laundry area, this condo provides both style and functionality.
This property is ideally located close to parks, shopping, dining, and public transit, making it perfect for first-time buyers, downsizers, or investors. Don't miss this opportunity to own a beautiful home in one of Calgary's sought-after neighborhoods!
Location
State AB
County Calgary
Area Cal Zone S
Zoning M-X2
Direction S
Rooms
Other Rooms 1
Interior
Interior Features Bar, Elevator, No Animal Home, No Smoking Home, Open Floorplan, Quartz Counters
Heating Baseboard
Cooling Central Air
Flooring Vinyl Plank
Appliance Microwave, Range, Refrigerator
Laundry In Unit
Exterior
Parking Features Heated Garage, Parkade, Stall, Underground
Garage Description Heated Garage, Parkade, Stall, Underground
Fence None
Community Features Park, Playground, Schools Nearby, Shopping Nearby, Sidewalks, Street Lights, Walking/Bike Paths
Amenities Available Elevator(s), Laundry, Parking, Snow Removal, Visitor Parking
Roof Type Asphalt
Porch Balcony(s)
Exposure S
Total Parking Spaces 1
Building
Lot Description Landscaped, Paved
Story 4
Architectural Style Low-Rise(1-4)
Level or Stories Single Level Unit
Structure Type Stone,Vinyl Siding,Wood Frame
Others
HOA Fee Include Amenities of HOA/Condo,Common Area Maintenance,Heat,Insurance,Professional Management,Reserve Fund Contributions,Residential Manager,Snow Removal,Trash
Restrictions Pet Restrictions or Board approval Required
Tax ID 95250248
Ownership Private
Pets Allowed Restrictions

"My job is to find and attract mastery-based agents to the office, protect the culture, and make sure everyone is happy! "

