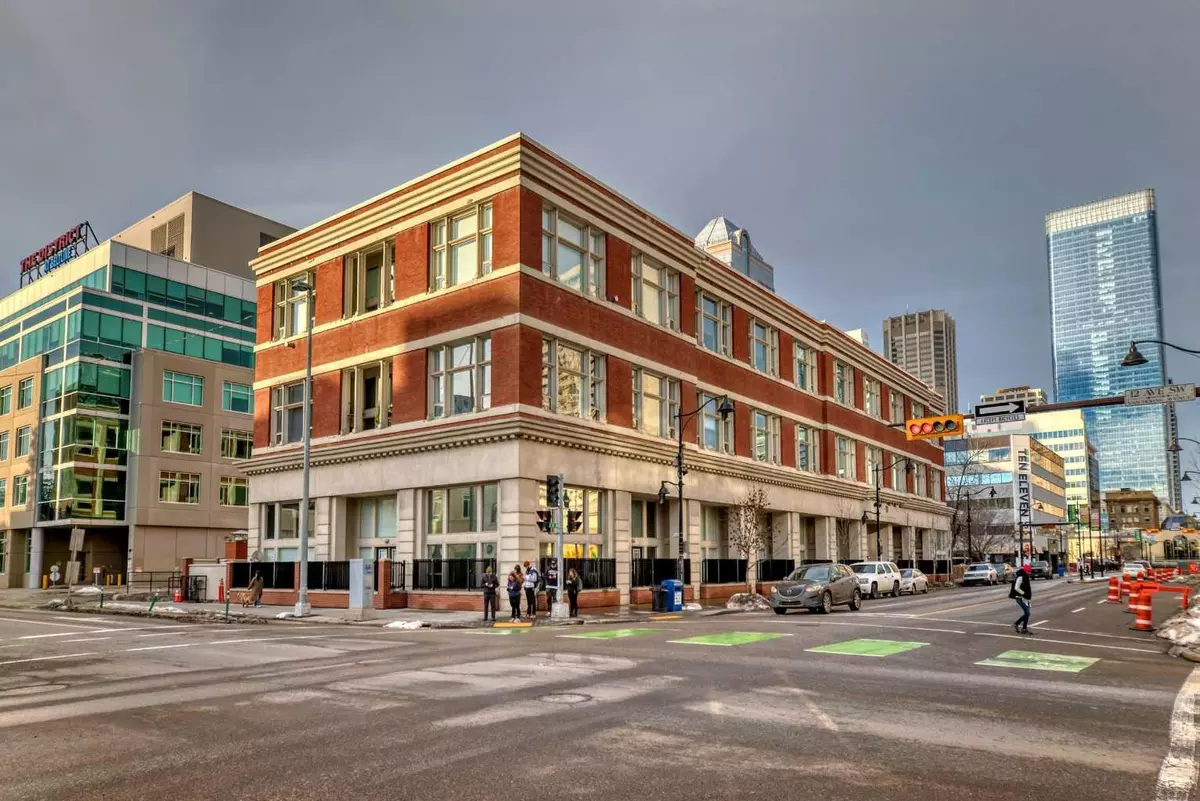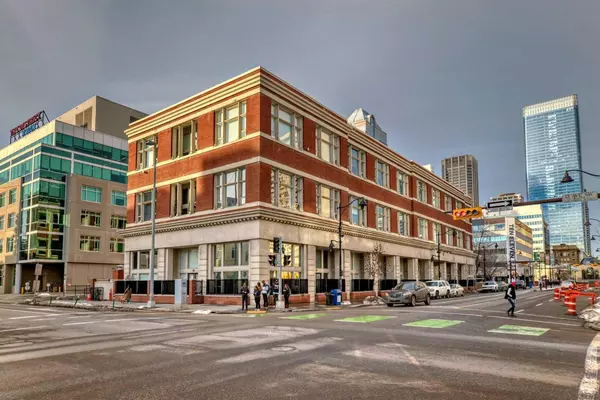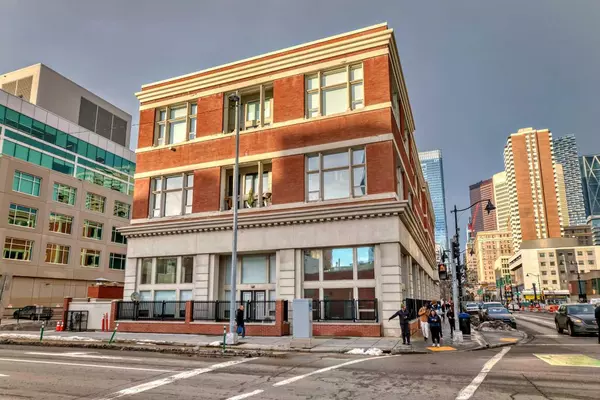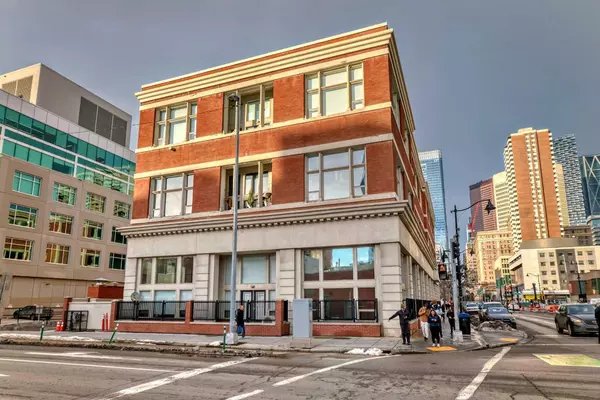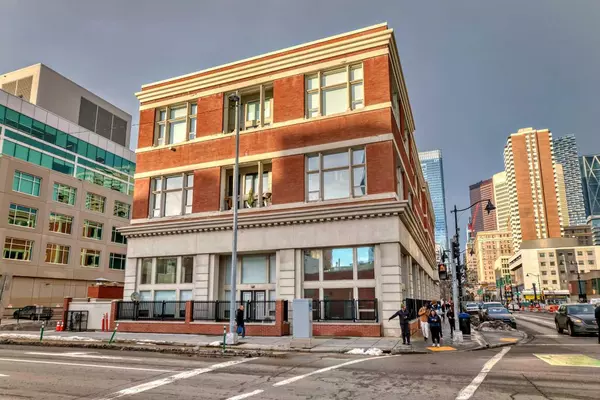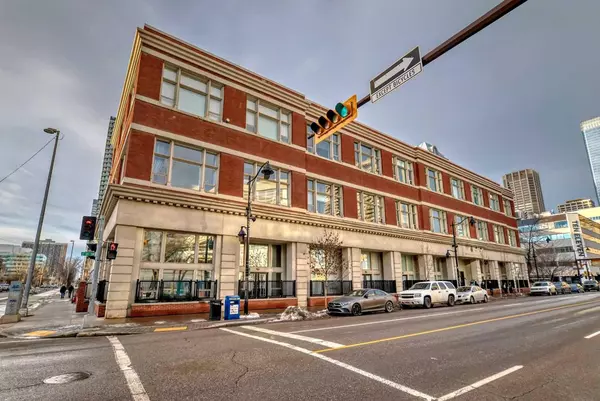
1 Bed
1 Bath
787 SqFt
1 Bed
1 Bath
787 SqFt
Key Details
Property Type Condo
Sub Type Apartment
Listing Status Active
Purchase Type For Sale
Square Footage 787 sqft
Price per Sqft $621
Subdivision Beltline
MLS® Listing ID A2181633
Style Loft/Bachelor/Studio
Bedrooms 1
Full Baths 1
Condo Fees $595/mo
Originating Board Calgary
Year Built 1912
Annual Tax Amount $2,587
Tax Year 2024
Property Description
Location
State AB
County Calgary
Area Cal Zone Cc
Zoning CC-X
Direction E
Rooms
Other Rooms 1
Interior
Interior Features High Ceilings
Heating Baseboard, Natural Gas
Cooling None
Flooring Laminate
Inclusions none
Appliance Dishwasher, Dryer, Electric Stove, Range, Refrigerator, Washer, Window Coverings
Laundry In Unit
Exterior
Parking Features Heated Garage, Underground
Garage Description Heated Garage, Underground
Community Features Schools Nearby, Shopping Nearby, Sidewalks, Street Lights, Walking/Bike Paths
Amenities Available Bicycle Storage, Elevator(s), Secured Parking, Snow Removal, Storage, Trash
Porch Balcony(s)
Exposure E
Total Parking Spaces 1
Building
Story 3
Architectural Style Loft/Bachelor/Studio
Level or Stories Multi Level Unit
Structure Type Brick,Concrete,Stone
Others
HOA Fee Include Common Area Maintenance,Heat,Insurance,Maintenance Grounds,Parking,Reserve Fund Contributions,Trash,Water
Restrictions None Known
Ownership Private
Pets Allowed Restrictions, Call

"My job is to find and attract mastery-based agents to the office, protect the culture, and make sure everyone is happy! "

