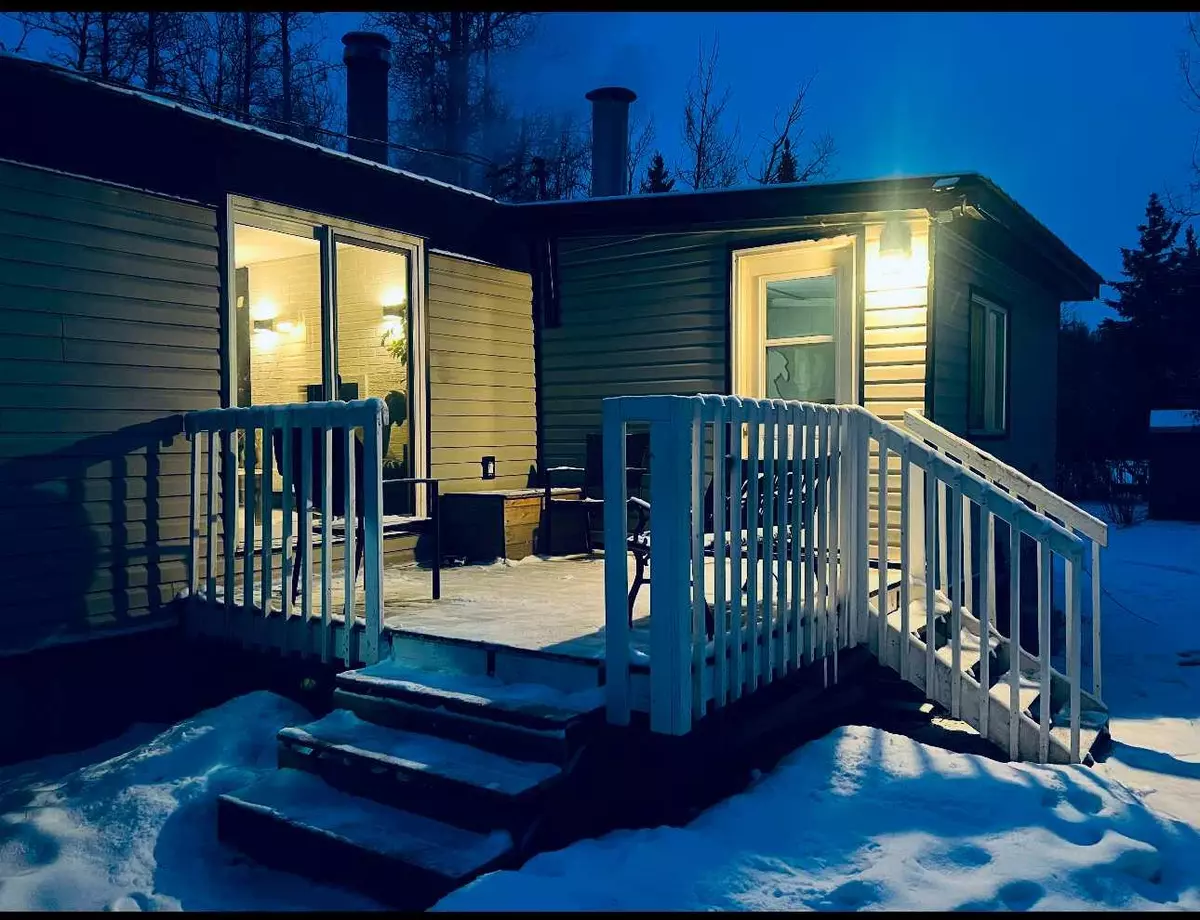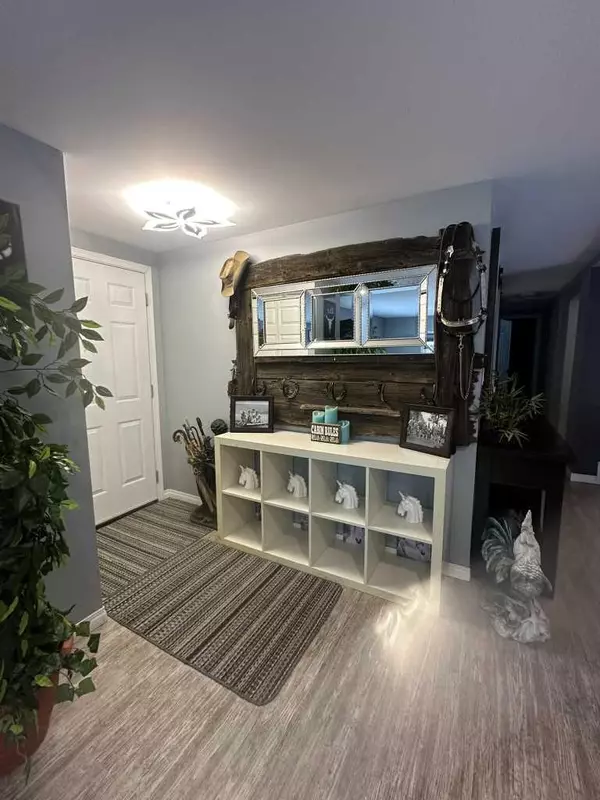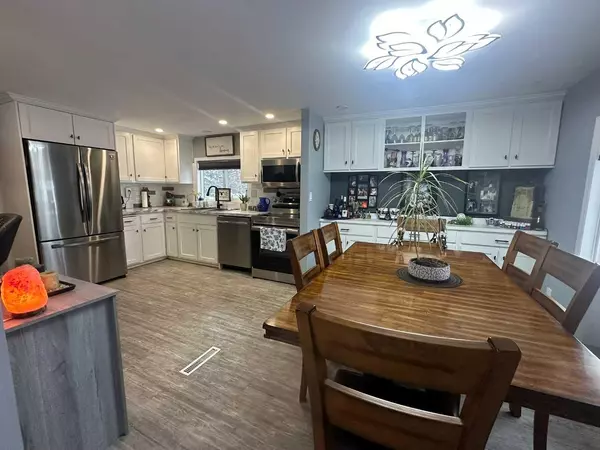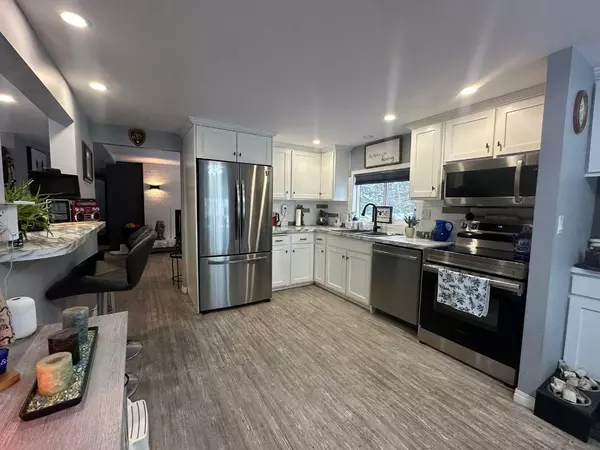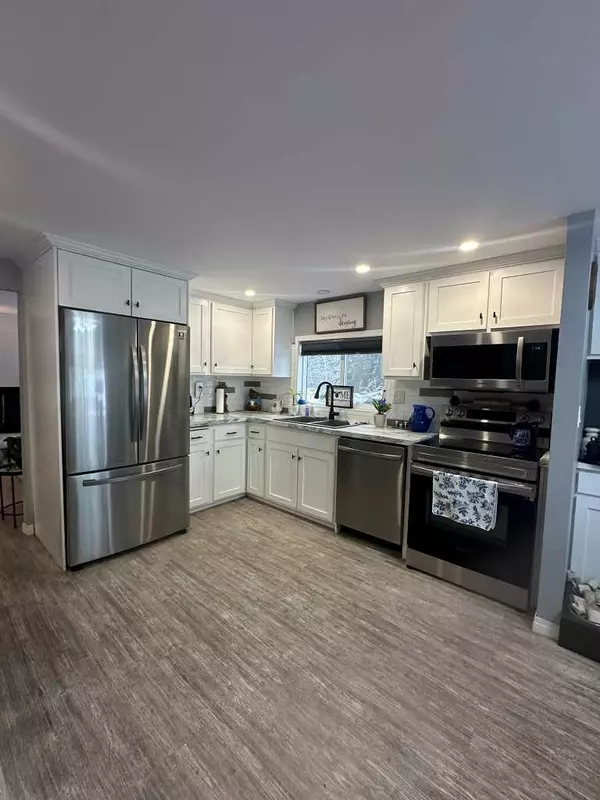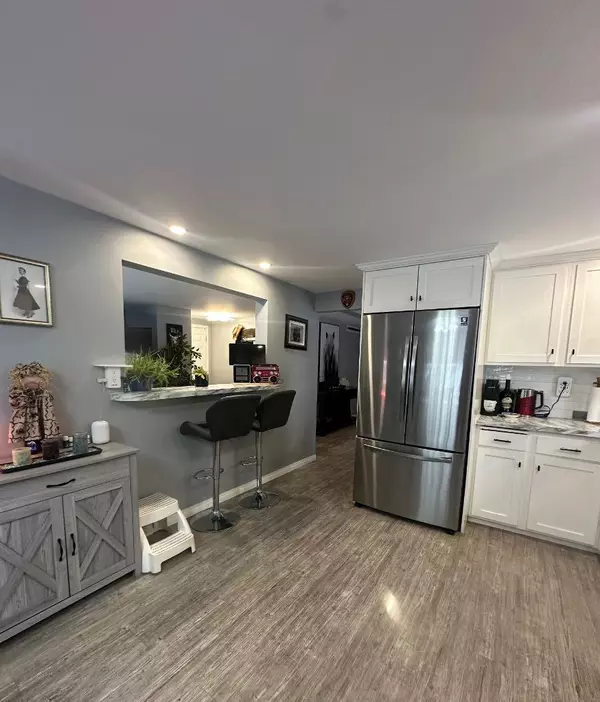
3 Beds
2 Baths
1,497 SqFt
3 Beds
2 Baths
1,497 SqFt
Key Details
Property Type Single Family Home
Sub Type Detached
Listing Status Active
Purchase Type For Sale
Square Footage 1,497 sqft
Price per Sqft $220
MLS® Listing ID A2183750
Style Acreage with Residence,Double Wide Mobile Home
Bedrooms 3
Full Baths 1
Half Baths 1
Originating Board Grande Prairie
Year Built 1974
Annual Tax Amount $889
Tax Year 2024
Lot Size 5.980 Acres
Acres 5.98
Property Description
Location
State AB
County Big Lakes County
Zoning Ag
Direction N
Rooms
Other Rooms 1
Basement Partial, Unfinished
Interior
Interior Features Closet Organizers, Laminate Counters, Open Floorplan, Recessed Lighting, Walk-In Closet(s)
Heating Forced Air, Natural Gas
Cooling None
Flooring Vinyl
Fireplaces Number 1
Fireplaces Type Family Room, Wood Burning Stove
Inclusions water tank for cistern, queen bed frame
Appliance Dishwasher, Dryer, Electric Stove, Microwave Hood Fan, Refrigerator, Washer, Window Coverings
Laundry Main Level
Exterior
Parking Features Double Garage Detached, Driveway
Garage Spaces 1.0
Garage Description Double Garage Detached, Driveway
Fence Fenced
Community Features None
Roof Type Metal
Porch Deck
Building
Lot Description Back Yard, Corner Lot, Dog Run Fenced In, Landscaped, Many Trees, Private
Foundation Poured Concrete
Sewer Septic System
Water Cistern
Architectural Style Acreage with Residence, Double Wide Mobile Home
Level or Stories One
Structure Type Vinyl Siding
Others
Restrictions None Known
Tax ID 93814852
Ownership Private

"My job is to find and attract mastery-based agents to the office, protect the culture, and make sure everyone is happy! "

