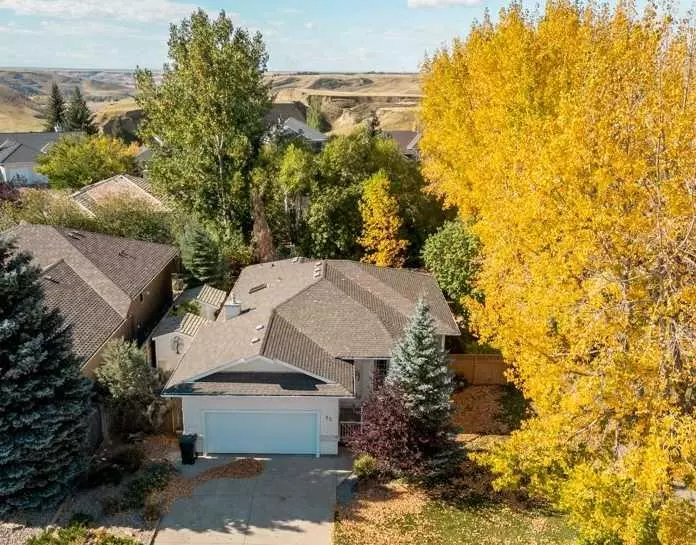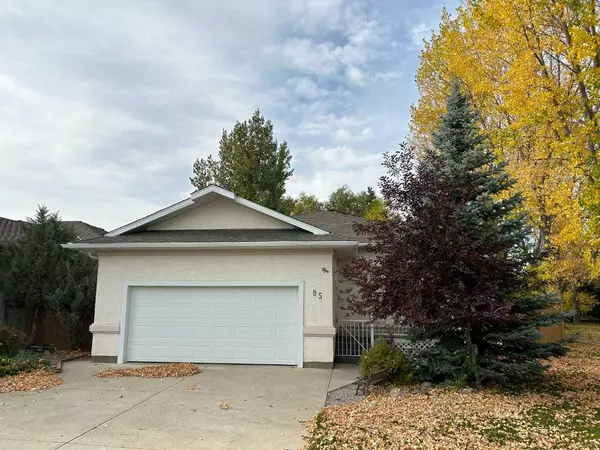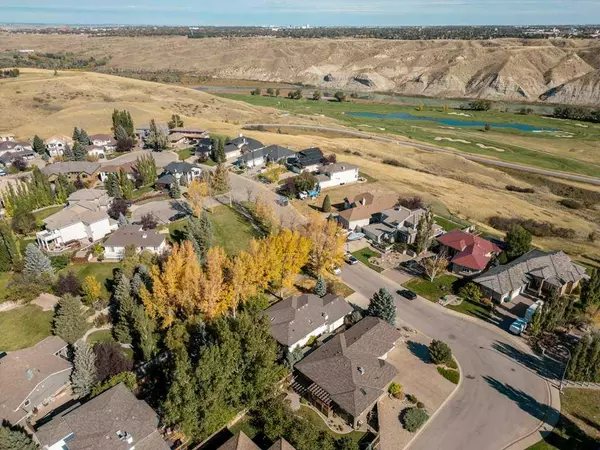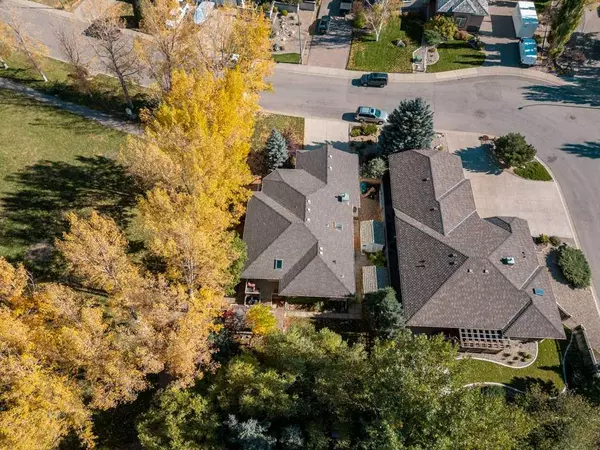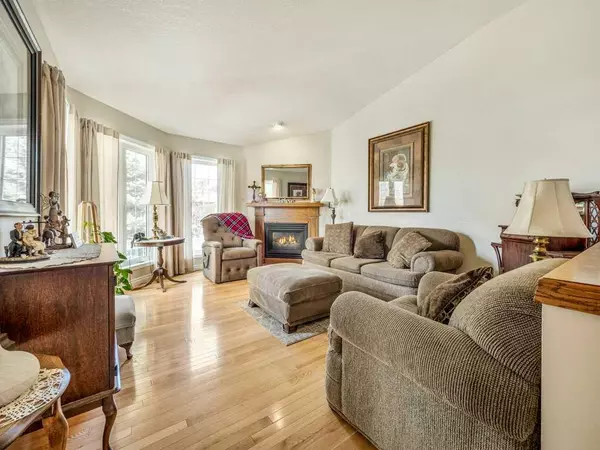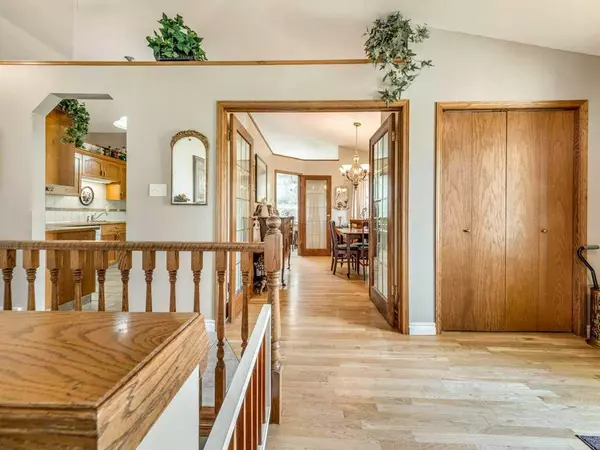$559,000
$569,900
1.9%For more information regarding the value of a property, please contact us for a free consultation.
5 Beds
3 Baths
1,447 SqFt
SOLD DATE : 10/19/2024
Key Details
Sold Price $559,000
Property Type Single Family Home
Sub Type Detached
Listing Status Sold
Purchase Type For Sale
Square Footage 1,447 sqft
Price per Sqft $386
Subdivision Paradise Canyon
MLS® Listing ID A2170024
Sold Date 10/19/24
Style Bungalow
Bedrooms 5
Full Baths 3
Originating Board Lethbridge and District
Year Built 1995
Annual Tax Amount $4,387
Tax Year 2024
Lot Size 7,948 Sqft
Acres 0.18
Property Description
Beautiful Bungalow siding onto Greenspace! Located in upper bench Paradise Canyon, in a quiet crescent, this cherished and well maintained home will be sure to warm your heart. Featuring 5 bedrooms, main floor laundry, lots of storage, massive family room down, and a finished/heated garage with "man door". Many important updates over the years including shingles, high efficiency furnace, HW tank, A/C, flooring, paint, and more. The yard is very private and sheltered, has a fantastic outdoor living space, great spot for a dog run, and is beside a wonderful park. Living "up top" in Paradise is like you're escaping to your country retreat right in the city. Book your personal viewing with your preferred agent today.
Location
State AB
County Lethbridge
Zoning R-L
Direction E
Rooms
Other Rooms 1
Basement Finished, Full
Interior
Interior Features See Remarks
Heating High Efficiency, Forced Air, Natural Gas
Cooling Central Air
Flooring Carpet, Ceramic Tile, Hardwood
Fireplaces Number 2
Fireplaces Type Gas
Appliance See Remarks
Laundry Main Level
Exterior
Parking Features Double Garage Attached, Heated Garage
Garage Spaces 2.0
Garage Description Double Garage Attached, Heated Garage
Fence Fenced
Community Features Clubhouse, Golf, Park, Walking/Bike Paths
Roof Type Asphalt Shingle
Porch Deck, Pergola, See Remarks
Lot Frontage 66.0
Exposure E
Total Parking Spaces 4
Building
Lot Description Back Yard, Backs on to Park/Green Space, Interior Lot, Landscaped, Private, Treed
Building Description Concrete,Wood Frame, 2 sheds
Foundation Poured Concrete
Architectural Style Bungalow
Level or Stories One
Structure Type Concrete,Wood Frame
Others
Restrictions None Known
Tax ID 91387831
Ownership Private
Read Less Info
Want to know what your home might be worth? Contact us for a FREE valuation!

Our team is ready to help you sell your home for the highest possible price ASAP

"My job is to find and attract mastery-based agents to the office, protect the culture, and make sure everyone is happy! "

