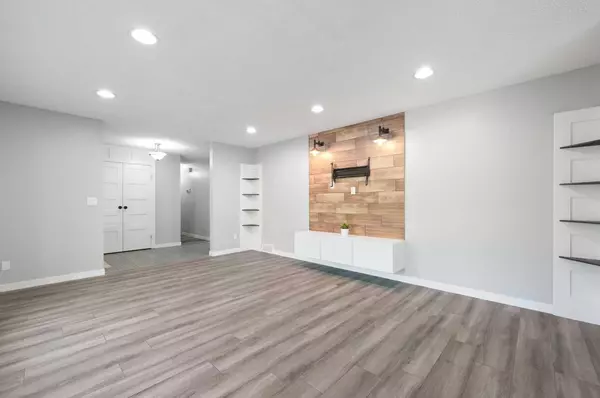$775,000
$799,000
3.0%For more information regarding the value of a property, please contact us for a free consultation.
5 Beds
4 Baths
1,725 SqFt
SOLD DATE : 11/08/2024
Key Details
Sold Price $775,000
Property Type Single Family Home
Sub Type Detached
Listing Status Sold
Purchase Type For Sale
Square Footage 1,725 sqft
Price per Sqft $449
Subdivision Redwood Meadows
MLS® Listing ID A2166939
Sold Date 11/08/24
Style Bungalow
Bedrooms 5
Full Baths 4
Originating Board Calgary
Year Built 1981
Annual Tax Amount $4,034
Tax Year 2024
Lot Size 0.350 Acres
Acres 0.35
Property Description
Nestled amongst soaring trees sits this beautifully updated home in a quiet country setting without sacrificing any amenities! The expansive front porch greets guests and entices peaceful morning coffees or quiet evenings watching the sunset. Inside this well-kept sanctuary is ample room for your family to grow with over 3,460 sq. ft. of developed space, 5 bedrooms, 4 bathrooms and 2 kitchens both with 2 sinks! A massive picture window frames tranquil views and streams natural light into the living room also equipped with built-ins for both media and display. Clear sightlines into the dining room are perfect for entertaining. The kitchen inspires culinary adventures with an abundance of 2-toned cabinetry, a built-in wall pantry, granite countertops, a handy tech desk and a large centre island that includes a prep sink and seating. Patio sliders lead to the custom designed deck encouraging a seamless indoor/outdoor lifestyle. Back inside, put your feet up and relax in front of the charming floor-to-ceiling brick encased wood burning fireplace in the family room. Step into the calming oasis of the Primary Bedroom with its own private and stylish ensuite. Two additional bedrooms on this level are spacious and bright with easy access to the 4-piece bathroom. A third 3pc bathroom conveniently houses the laundry with no need to haul loads up and down the stairs. This room also doubles as a cleanup area coming in from the garage. Fully finished, the basement is extremely versatile thanks to the addition of a full kitchen. This makes it ideal for multi-generational living, extended family members, a great summer kitchen or a revenue generating space. The recreation room invites family fun, movie and games nights, and with the bar area the ability to refill drinks and snacks. 2 large Flex spaces add to the flexibility for a gym, hobby space, play area or home office. 2 additional bedrooms are also on this level along with another large full bathroom. Enjoy casual barbeques and time spent unwinding on the 2-tiered deck soaking in the hot tub surrounded by nature. As night falls convene around the built-in firepit and roast marshmallows under the majestic country stars. A play structure is included for the kiddos while the built-in dog run keeps pets safe. Perfectly located within the family-oriented community of Redwood Meadows – a neighbourhood of approximately 350 homes with municipal water, sewer and garbage pickup plus its own local government. This serene community also includes a renowned golf course, hockey rink, groomed cross-country ski trails, soccer fields, tennis courts, a baseball diamonds, a playground and tranquil walking trails that wind around the river. The charming hamlet of Bragg Creek is just 5 minutes away as are endless hiking, biking and cross-country ski trails. Truly an exceptional, move-in ready home in an unsurpassable location! Your piece of paradise awaits!
Location
State AB
County Rocky View County
Zoning R-1
Direction W
Rooms
Other Rooms 1
Basement Finished, Full
Interior
Interior Features Breakfast Bar, Built-in Features, Granite Counters, Kitchen Island, Recessed Lighting, See Remarks, Storage
Heating Forced Air, Natural Gas
Cooling None
Flooring Carpet, Hardwood, Tile
Fireplaces Number 1
Fireplaces Type Brick Facing, Family Room, Wood Burning
Appliance Built-In Oven, Dishwasher, Electric Stove, Microwave, Microwave Hood Fan, Other, Range Hood, Refrigerator, See Remarks, Washer/Dryer Stacked
Laundry Main Level
Exterior
Parking Features Double Garage Attached, Oversized
Garage Spaces 2.0
Garage Description Double Garage Attached, Oversized
Fence None
Community Features Golf, Other, Park, Playground, Schools Nearby, Shopping Nearby, Street Lights, Tennis Court(s), Walking/Bike Paths
Roof Type Asphalt Shingle
Porch Deck, Pergola
Lot Frontage 132.98
Total Parking Spaces 4
Building
Lot Description Back Yard, Dog Run Fenced In, Landscaped, Treed, Views
Foundation Poured Concrete
Sewer Public Sewer
Water Public
Architectural Style Bungalow
Level or Stories One
Structure Type Brick,Wood Frame,Wood Siding
Others
Restrictions None Known
Ownership Private
Read Less Info
Want to know what your home might be worth? Contact us for a FREE valuation!

Our team is ready to help you sell your home for the highest possible price ASAP

"My job is to find and attract mastery-based agents to the office, protect the culture, and make sure everyone is happy! "






