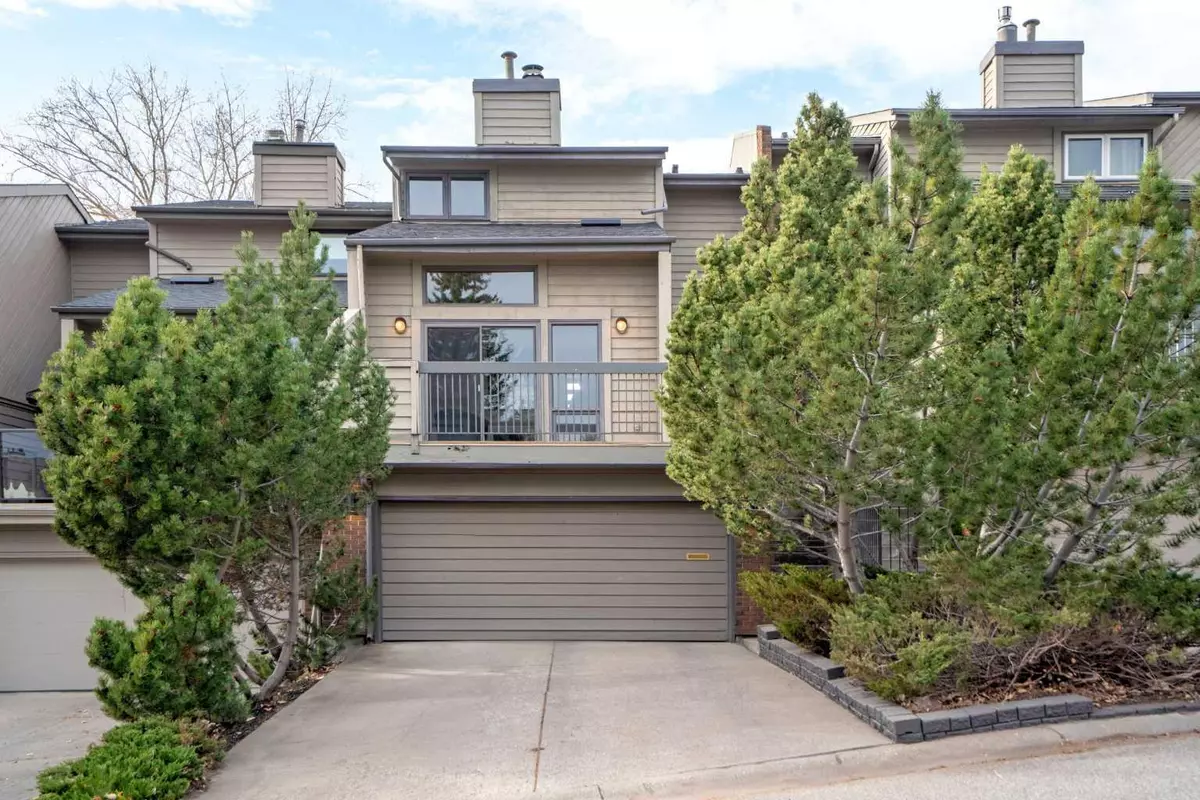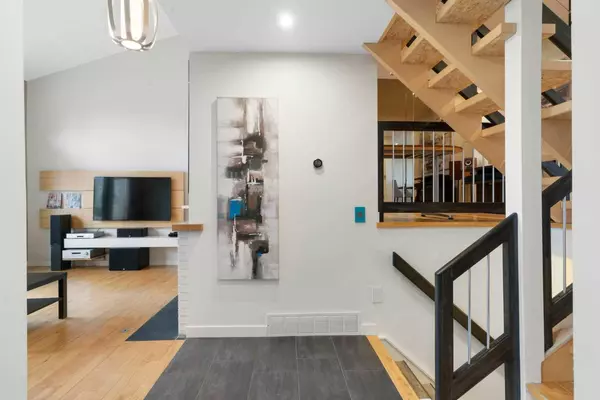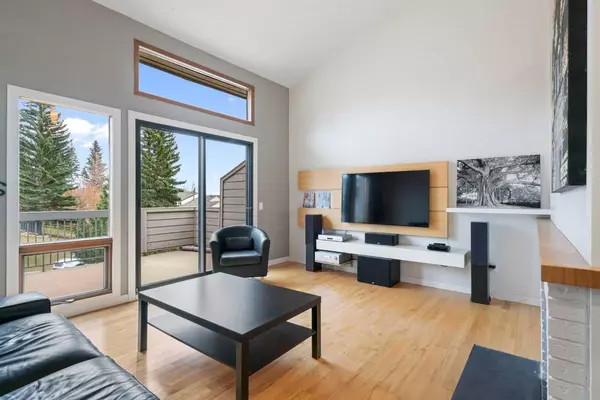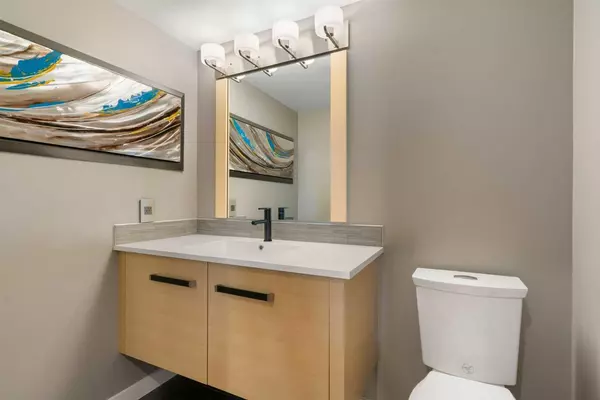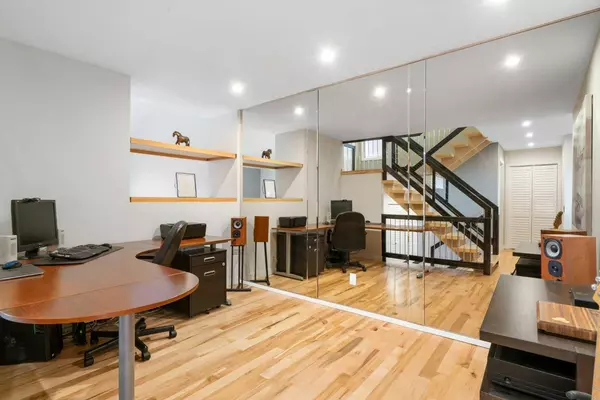$650,000
$649,946
For more information regarding the value of a property, please contact us for a free consultation.
2 Beds
3 Baths
1,522 SqFt
SOLD DATE : 11/18/2024
Key Details
Sold Price $650,000
Property Type Townhouse
Sub Type Row/Townhouse
Listing Status Sold
Purchase Type For Sale
Square Footage 1,522 sqft
Price per Sqft $427
Subdivision Edgemont
MLS® Listing ID A2175849
Sold Date 11/18/24
Style 2 Storey Split
Bedrooms 2
Full Baths 2
Half Baths 1
Originating Board Calgary
Year Built 1979
Annual Tax Amount $3,437
Tax Year 2024
Lot Size 3,347 Sqft
Acres 0.08
Property Description
36 Edgemont Estates Road NW | Rare Opportunity With NO CONDO FEES! | Meticulously Updated With Custom Open Tread Stairs & Many More Upgrades | Two-Storey Split Townhome With Fully Developed Basement & Oversized (23’4” x 25’4”) Double Attached Garage | Perched On a Ridge With Unobstructed Views Of The Mountains | Plus A View Of The Downtown City Skyline From 2nd Bedroom | Gorgeous Main Level Living Room Boasts A Beautiful Wood Burning Fireplace, Vaulted Ceilings & Large Patio Doors To Deck Which Flood The Home With Natural Light | Main Floor Den With Floor To Ceiling Mirrors | Fabulous New Kitchen With Ample Storage & Island With Breakfast Seating | Adjoining Dining Room Comfortably Fits Family & Friends With Patio Doors Leading Out To A Large West Exposed Deck Overlooking The Beautifully Landscaped Back Yard & Mountain Views | Upper-Level Features Two Generously Sized Bedrooms | Luxurious Primary Bedroom Complete With Spacious Ensuite & Oversized Closets.
Location
State AB
County Calgary
Area Cal Zone Nw
Zoning M-C1
Direction SE
Rooms
Other Rooms 1
Basement Finished, Full
Interior
Interior Features Central Vacuum, Double Vanity, High Ceilings, Stone Counters, Storage, Vaulted Ceiling(s)
Heating Forced Air, Natural Gas
Cooling None
Flooring Carpet, Hardwood, Tile
Fireplaces Number 1
Fireplaces Type Gas Starter, Living Room, Wood Burning
Appliance Dishwasher, Electric Stove, Garage Control(s), Range Hood, Refrigerator, Washer/Dryer, Water Softener
Laundry Laundry Room, Lower Level
Exterior
Parking Features Double Garage Attached
Garage Spaces 2.0
Garage Description Double Garage Attached
Fence Fenced
Community Features Park, Playground, Schools Nearby, Shopping Nearby, Tennis Court(s), Walking/Bike Paths
Roof Type Asphalt Shingle
Porch Deck, Patio
Lot Frontage 24.21
Exposure E,SE
Total Parking Spaces 4
Building
Lot Description Back Yard, Backs on to Park/Green Space, Lawn, Landscaped, Rectangular Lot, Views
Foundation Poured Concrete
Architectural Style 2 Storey Split
Level or Stories Two
Structure Type Brick,Concrete,Wood Frame,Wood Siding
Others
Restrictions None Known
Tax ID 95415644
Ownership Private
Read Less Info
Want to know what your home might be worth? Contact us for a FREE valuation!

Our team is ready to help you sell your home for the highest possible price ASAP

"My job is to find and attract mastery-based agents to the office, protect the culture, and make sure everyone is happy! "

