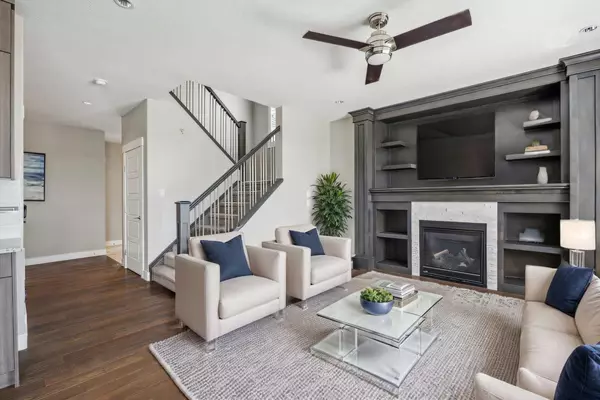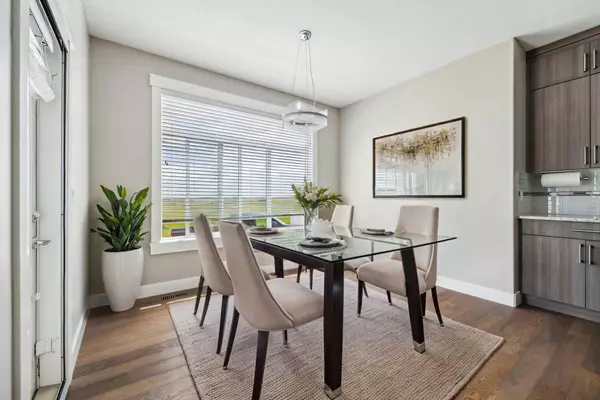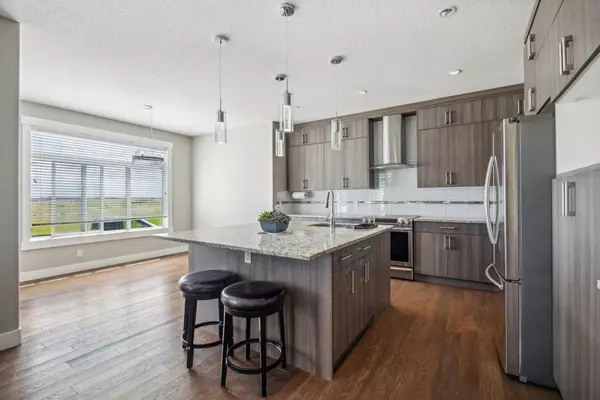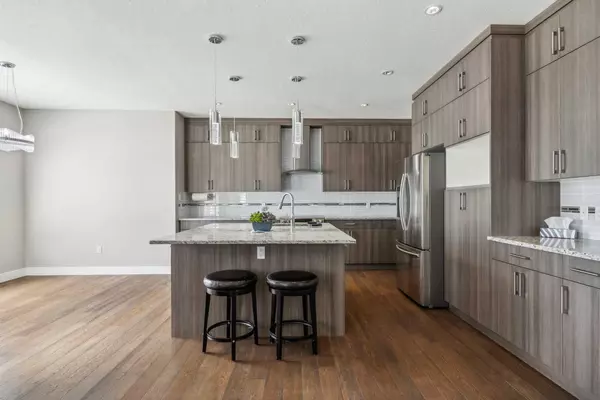$625,000
$639,900
2.3%For more information regarding the value of a property, please contact us for a free consultation.
5 Beds
4 Baths
2,394 SqFt
SOLD DATE : 11/22/2024
Key Details
Sold Price $625,000
Property Type Single Family Home
Sub Type Detached
Listing Status Sold
Purchase Type For Sale
Square Footage 2,394 sqft
Price per Sqft $261
MLS® Listing ID A2138255
Sold Date 11/22/24
Style 2 Storey
Bedrooms 5
Full Baths 3
Half Baths 1
Originating Board Calgary
Year Built 2016
Annual Tax Amount $4,782
Tax Year 2024
Lot Size 5,697 Sqft
Acres 0.13
Property Description
This charming family home seamlessly combines small-town charm with modern conveniences, making it an ideal retreat for families seeking both comfort and functionality. Located on a desirable corner lot this property offers exceptional privacy and a sense of spaciousness, while being just a short walk from the local elementary school and playgrounds.
Boasting 5 bedrooms and 3.5 baths, the home provides ample space for growing families. Upstairs, you’ll find three well-appointed bedrooms, including a luxurious master suite with a spacious walk-in closet and luxurious ensuite bathroom, laundry room and additional full bathroom. Downstairs, two additional bedrooms offer flexibility for guests or older children. A thoughtfully designed den/office on the main floor is perfect for those who work from home or need a quiet space for study.
The heart of the home, the kitchen features a big walk-through pantry, ensuring plenty of storage for all your kitchen essentials. The kitchen itself is designed for both style, beauty and functionality. It features high end full height cabinetry, granite countertops, large island and stainless steel appliances. It also opens up into a cozy dining nook that leads to the beautiful backyard. While the backyard is low-maintenance, it offers a peaceful outdoor space for relaxation and minimal upkeep. Enjoy summer time bbqs on the rear deck!
Parking will never be an issue with the extra-large driveway providing ample space for multiple vehicles, an RV, or a boat. Car enthusiasts will appreciate the finished and heated triple car garage, complete with a convenient man door for easy access. The garage is not only practical but also a dream space for hobbyists and tinkerers.
Inside, the home is filled with thoughtful touches that enhance comfort and convenience. Two cozy gas fireplaces with elegant stone surrounds create inviting spaces for relaxation and gatherings. The hot water on-demand system ensures you never run out of hot water, while the central vacuum system makes cleaning a breeze. The fully developed basement offers additional living space, ideal for a family room, home office, or gym, catering to the varied needs of modern families.
Meticulously cared for and upgraded, this property stands out with its attention to detail and quality. With tons of storage throughout the home, you’ll have no trouble keeping everything organized and tidy. The added man door to the garage and a parking pad in the backyard further enhance the home’s practicality and versatility.
Don’t miss your chance to own this gem in a friendly and welcoming community. This home is designed to meet the needs of today’s busy families, offering a perfect blend of charm, convenience, and modern amenities. Experience the best of small-town living with all the comforts of a contemporary home in this beautifully maintained property.
Location
State AB
County Mountain View County
Zoning R1
Direction N
Rooms
Other Rooms 1
Basement Separate/Exterior Entry, Finished, Full
Interior
Interior Features Ceiling Fan(s), Closet Organizers, Granite Counters, Kitchen Island, Open Floorplan, Pantry, See Remarks, Storage
Heating Forced Air, Natural Gas
Cooling None
Flooring Carpet, Ceramic Tile, Hardwood, Vinyl Plank
Fireplaces Number 2
Fireplaces Type Gas, Great Room, Living Room
Appliance Dishwasher, Dryer, Instant Hot Water, Range Hood, Refrigerator, See Remarks, Stove(s), Washer, Window Coverings
Laundry Laundry Room, Upper Level
Exterior
Parking Features Heated Garage, RV Access/Parking, Triple Garage Attached
Garage Spaces 3.0
Garage Description Heated Garage, RV Access/Parking, Triple Garage Attached
Fence None
Community Features Golf, Playground, Schools Nearby, Shopping Nearby
Roof Type Asphalt Shingle
Porch Deck
Lot Frontage 63.19
Total Parking Spaces 6
Building
Lot Description Back Lane, Back Yard, Corner Lot, Low Maintenance Landscape, Landscaped, See Remarks
Foundation Poured Concrete
Architectural Style 2 Storey
Level or Stories Two
Structure Type Stone,Vinyl Siding,Wood Frame,Wood Siding
Others
Restrictions Utility Right Of Way
Tax ID 91748798
Ownership Private
Read Less Info
Want to know what your home might be worth? Contact us for a FREE valuation!

Our team is ready to help you sell your home for the highest possible price ASAP

"My job is to find and attract mastery-based agents to the office, protect the culture, and make sure everyone is happy! "






