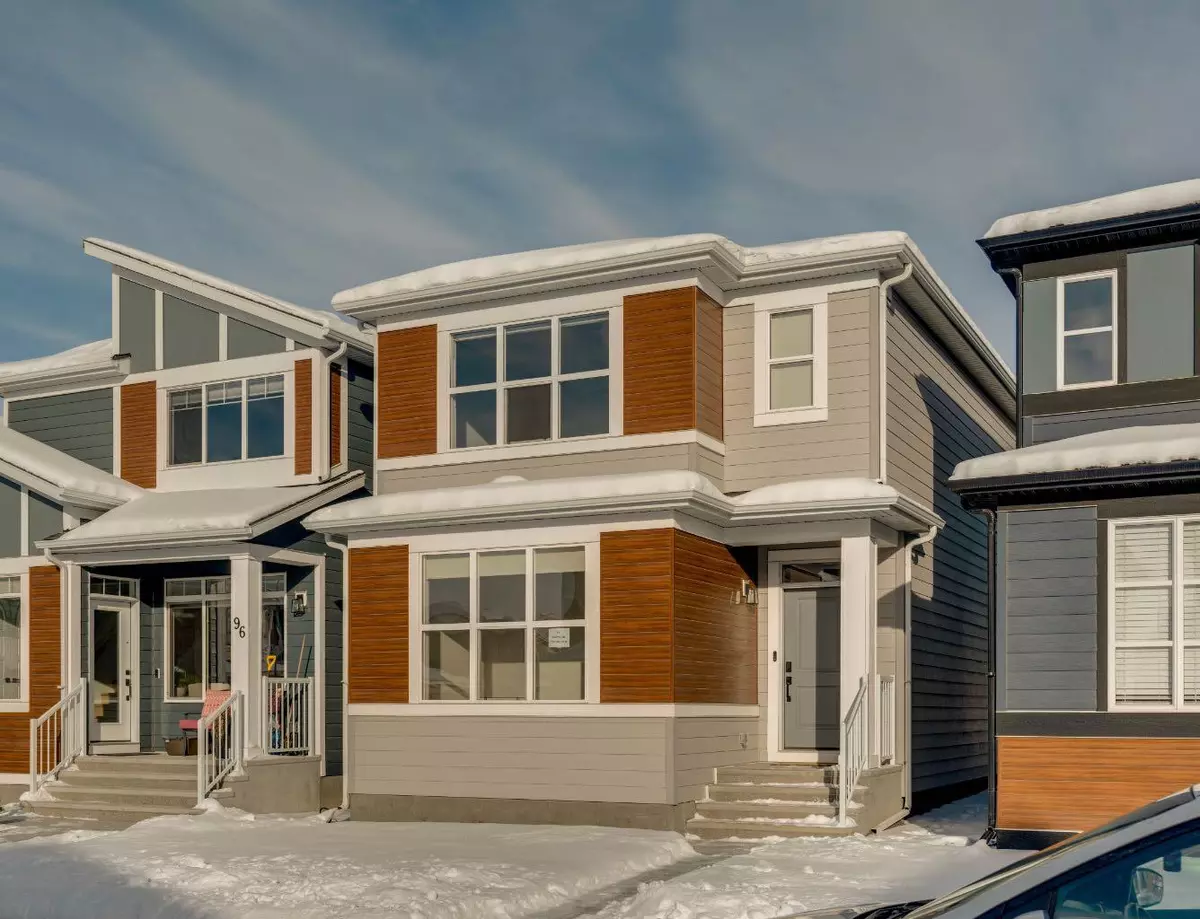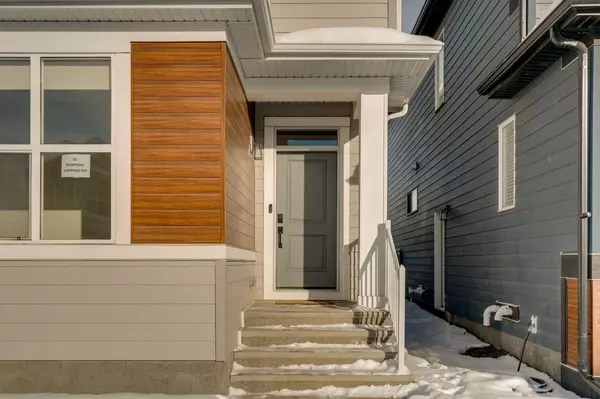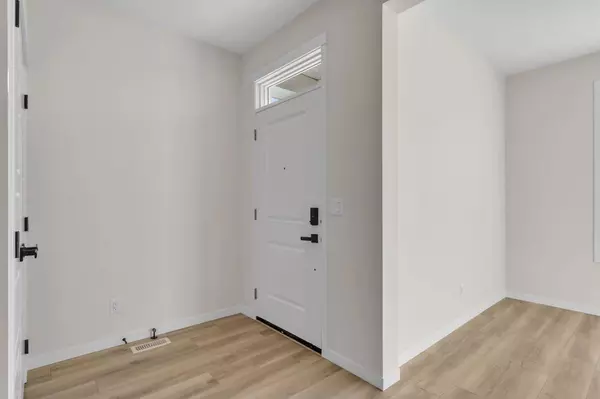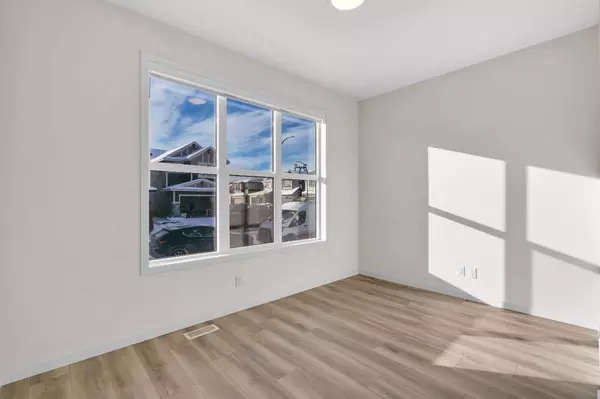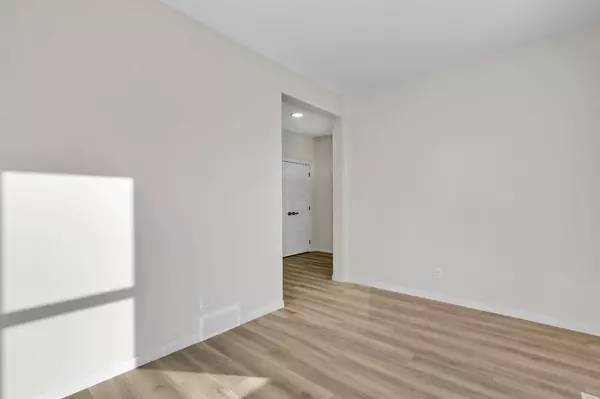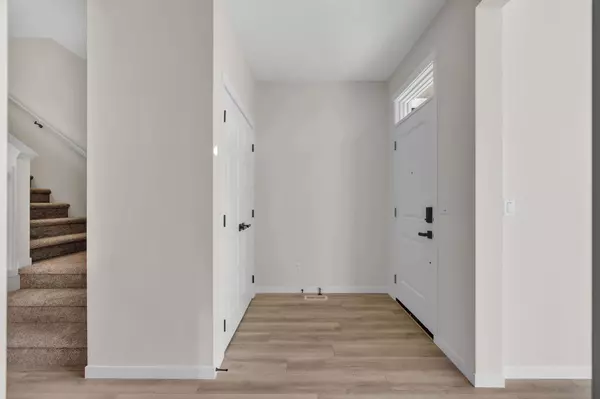$795,000
$797,000
0.3%For more information regarding the value of a property, please contact us for a free consultation.
4 Beds
4 Baths
1,736 SqFt
SOLD DATE : 12/20/2024
Key Details
Sold Price $795,000
Property Type Single Family Home
Sub Type Detached
Listing Status Sold
Purchase Type For Sale
Square Footage 1,736 sqft
Price per Sqft $457
Subdivision Haskayne
MLS® Listing ID A2180754
Sold Date 12/20/24
Style 2 Storey
Bedrooms 4
Full Baths 3
Half Baths 1
HOA Y/N 1
Originating Board Calgary
Year Built 2024
Annual Tax Amount $1,141
Tax Year 2024
Lot Size 2,744 Sqft
Acres 0.06
Property Description
Welcome to the community of Rockland Park, located in Haskayne in NW Calgary. This brand-new home designed with neutral decor, has a total of 4 bedrooms, three and a half bathrooms, open main floor-plan, bonus room, fully finished basement and a 22 x 22 double garage. The main level consists of a living room and dining room, a functional kitchen with plenty of counterspace and cupboards. There is an island with seating, a pantry, half bathroom and a flex room at the front of the house that can be used as a den/office or even a kid's playroom where you can keep all their toys. There is a good-sized back entrance that overlooks your deck, yard and garage. Upstairs there is a large bonus room, 3 generous bedrooms including a primary suite with a 3-piece ensuite and a walk-in closet, 2 additional bedrooms and a 4-piece main bathroom, as well as laundry. The basement is fully finished with a large recreation room, another bedroom with a walk-in closet and a 4-piece bathroom. Here is your chance to have that brand new home without having to wait 10 months to build! This new family-oriented community of Rockland Park will have a Community Rec Centre with an outdoor pool, hot tub, pickle ball courts, amphitheatre, fire pit, playgrounds, hockey rink and basketball court to name a few. The community is also filled with pathways and parks and a future school and commercial amenities are planned. There is easy access to Stoney Trail and quick access to the mountains. Come have a look at this beautiful property and Welcome Home!
Location
State AB
County Calgary
Area Cal Zone Nw
Zoning R-G
Direction S
Rooms
Other Rooms 1
Basement Finished, Full
Interior
Interior Features Kitchen Island, No Animal Home, No Smoking Home, Open Floorplan, Pantry, Quartz Counters, Walk-In Closet(s)
Heating Forced Air, Natural Gas
Cooling None
Flooring Carpet, Tile, Vinyl Plank
Appliance Dishwasher, Dryer, Electric Stove, Garage Control(s), Microwave, Range Hood, Refrigerator, Washer, Window Coverings
Laundry Laundry Room, Upper Level
Exterior
Parking Features Double Garage Detached
Garage Spaces 2.0
Garage Description Double Garage Detached
Fence None
Community Features Clubhouse
Amenities Available Clubhouse, Park, Racquet Courts
Roof Type Asphalt Shingle
Porch Deck
Lot Frontage 25.33
Total Parking Spaces 2
Building
Lot Description Back Lane, Rectangular Lot
Foundation Poured Concrete
Architectural Style 2 Storey
Level or Stories Two
Structure Type Cement Fiber Board,Wood Frame
New Construction 1
Others
Restrictions Utility Right Of Way
Tax ID 94952215
Ownership Private
Read Less Info
Want to know what your home might be worth? Contact us for a FREE valuation!

Our team is ready to help you sell your home for the highest possible price ASAP

"My job is to find and attract mastery-based agents to the office, protect the culture, and make sure everyone is happy! "

